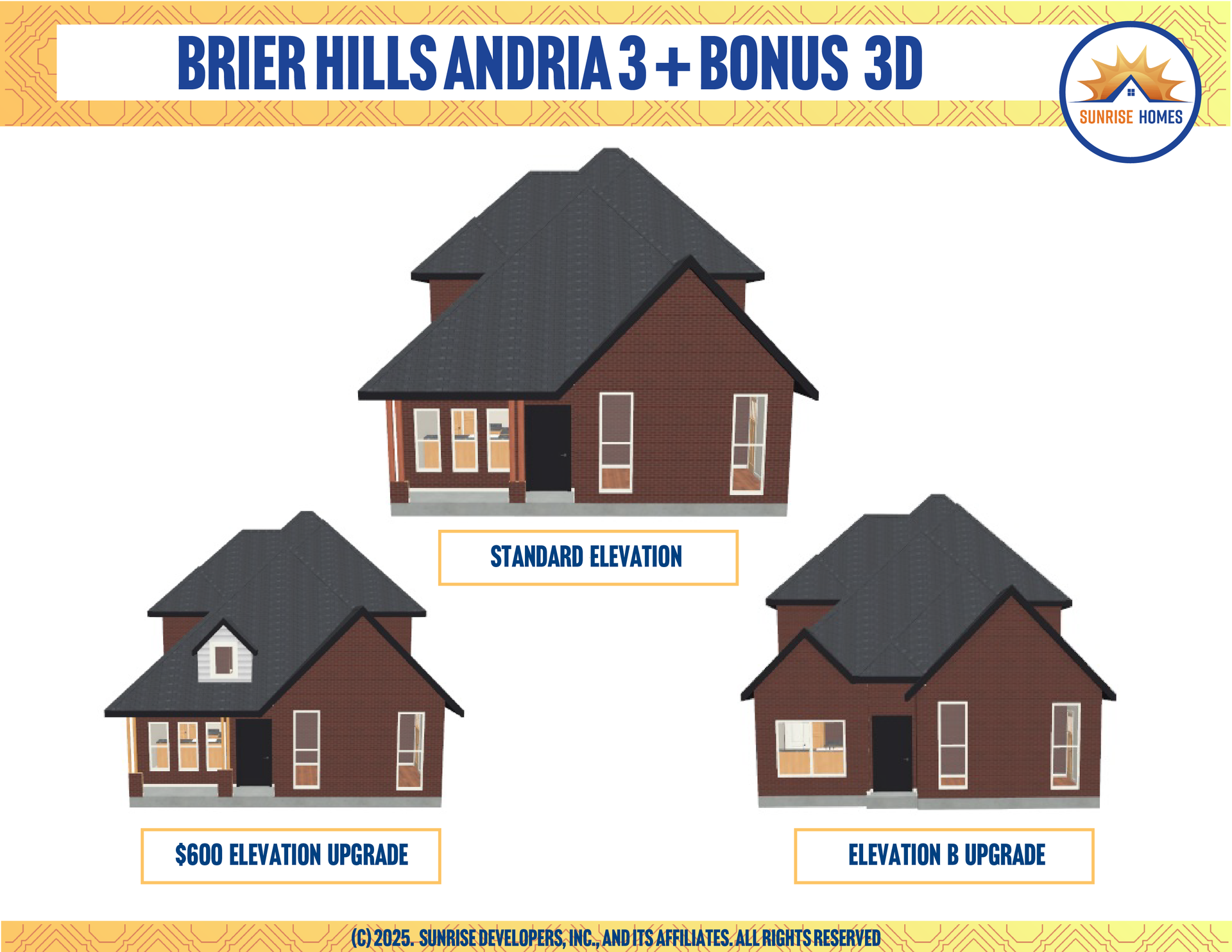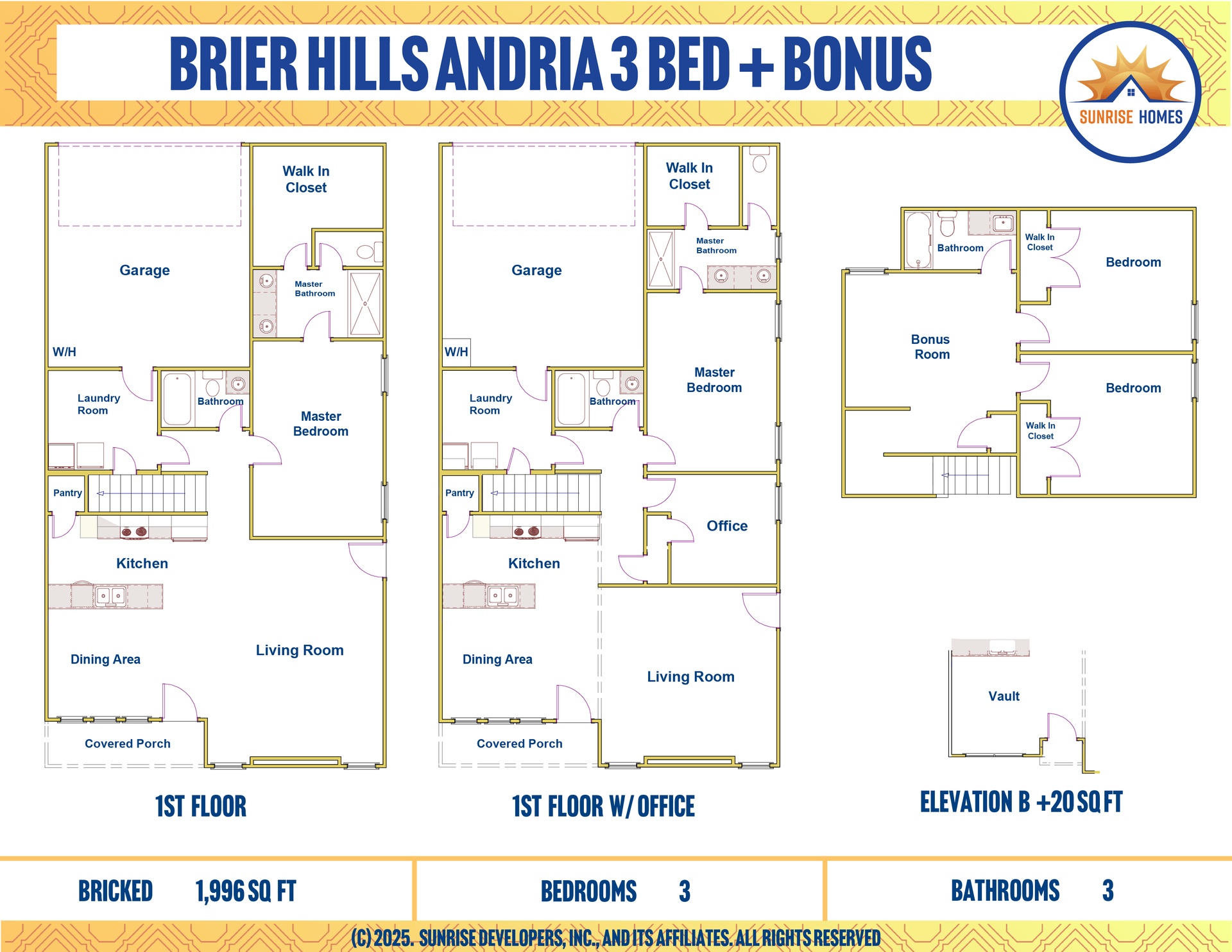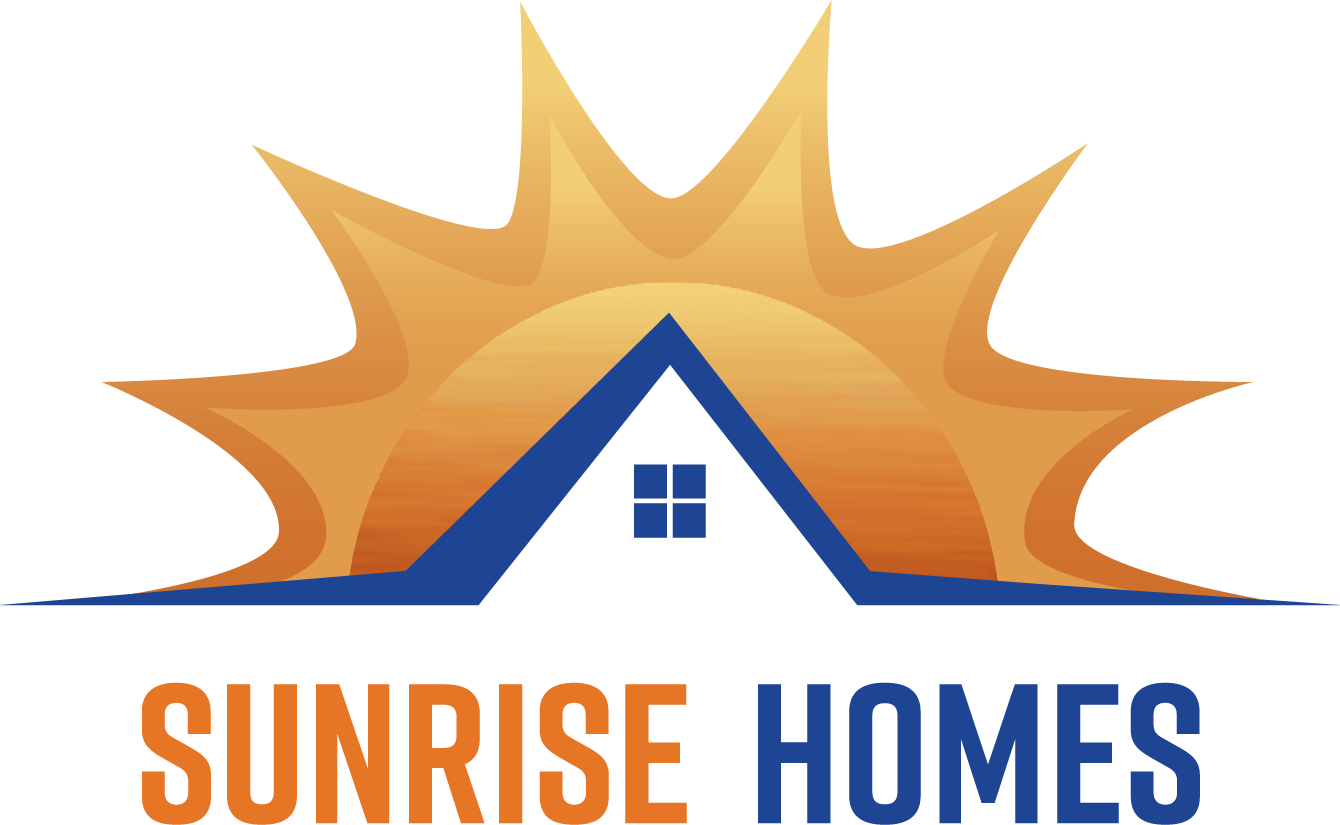Andria 3 + Bonus
DESCRIPTION
The Andria 3 + Bonus features the same open-concept main floor you love, with the living room and dining area flanking the entryway for a welcoming and balanced feel. Beyond the dining area is a modern kitchen designed for both everyday living and entertaining. The spacious primary bedroom is conveniently located on the first floor, providing a private retreat. Plus, there’s an option to add a dedicated office space on the main level—perfect for working from home or quiet study.
Upstairs, you’ll step into a versatile bonus room that serves as a flexible living space for play, media, or entertainment. Off this bonus area are two bedrooms that share a full bathroom, offering comfortable and private quarters for family members or guests. This plan combines open, flowing living spaces with additional upstairs flexibility, making it an ideal home for growing families or anyone looking for extra room to spread out.


- 3 Bedrooms
- 3 Bathrooms
- Living Room
- Dining Room
- Kitchen
- Bonus Room
- Covered Patio
- Covered Porch
- Garage
- Laundry Room
- Pantry
