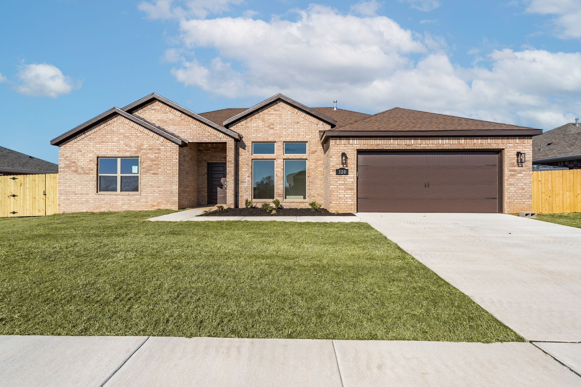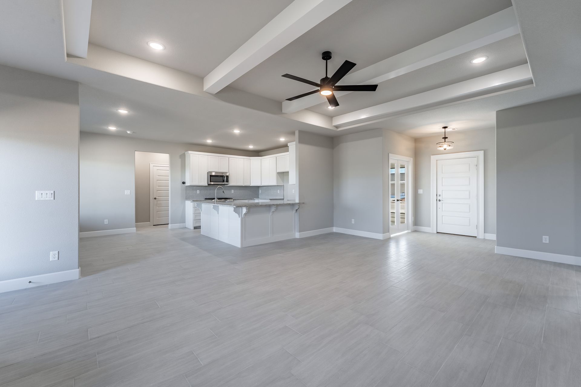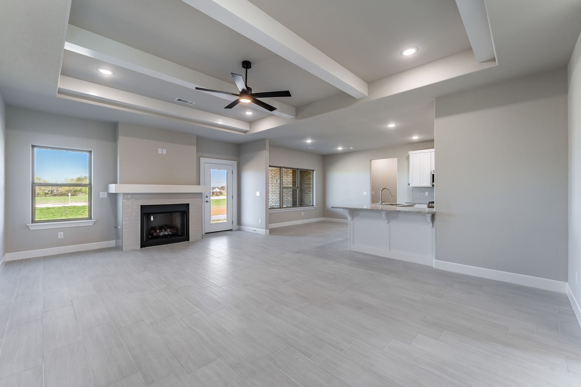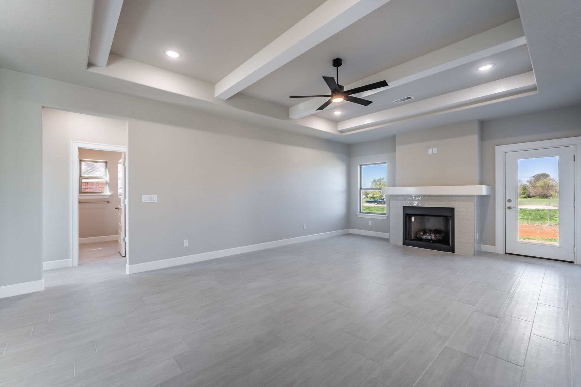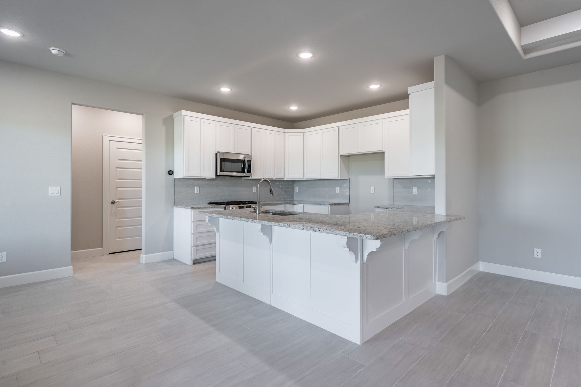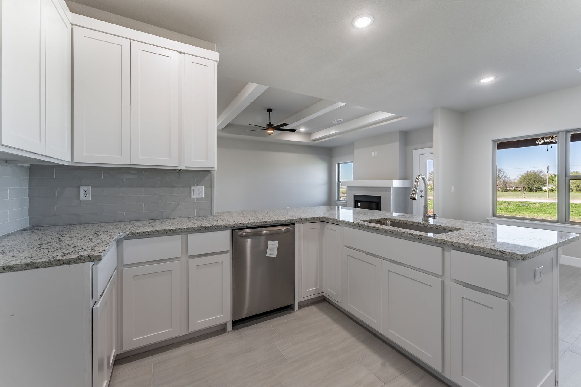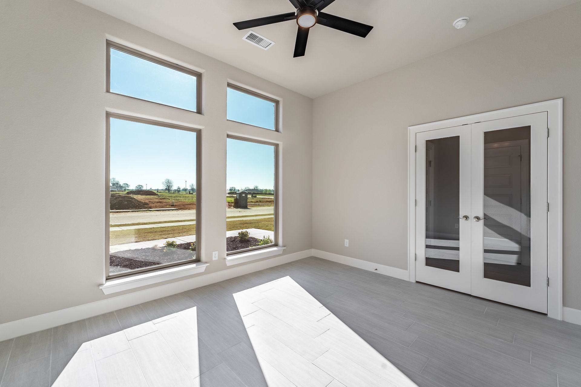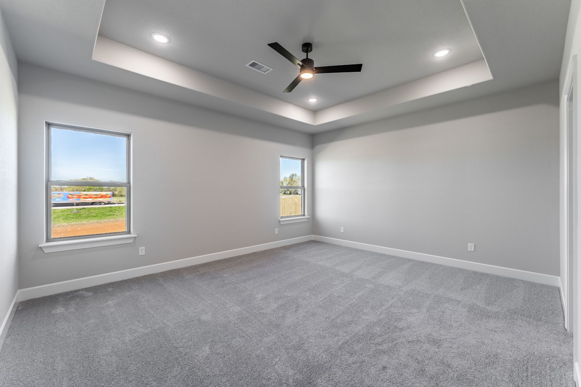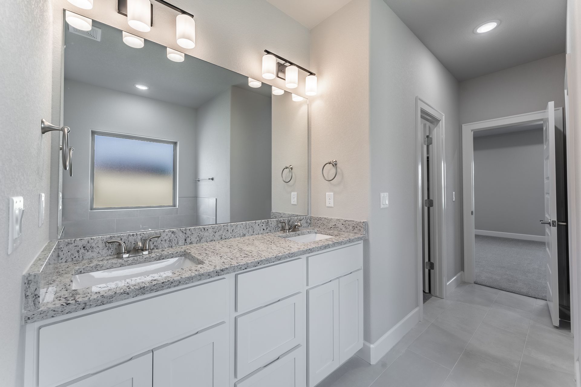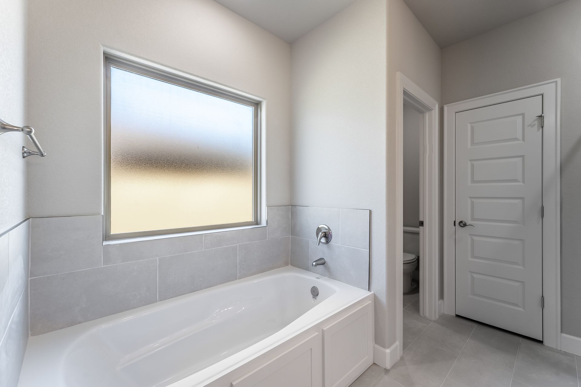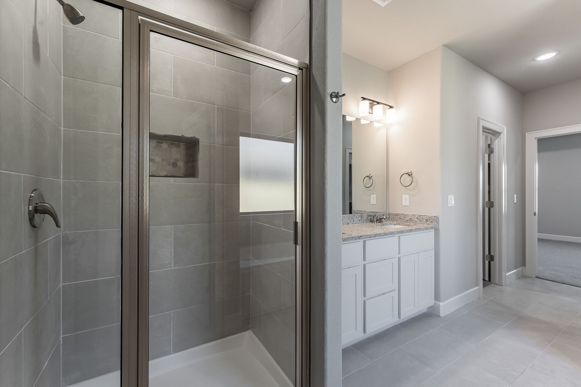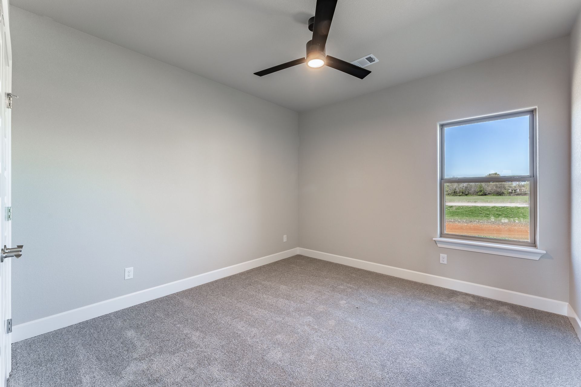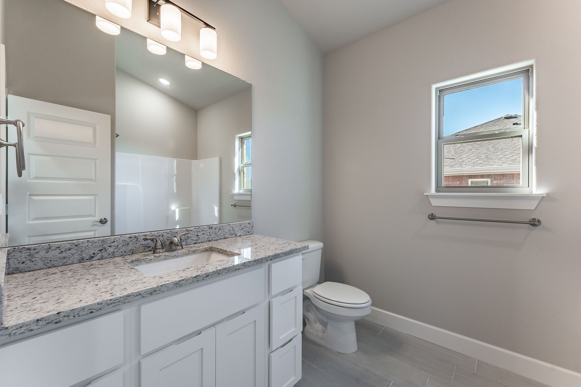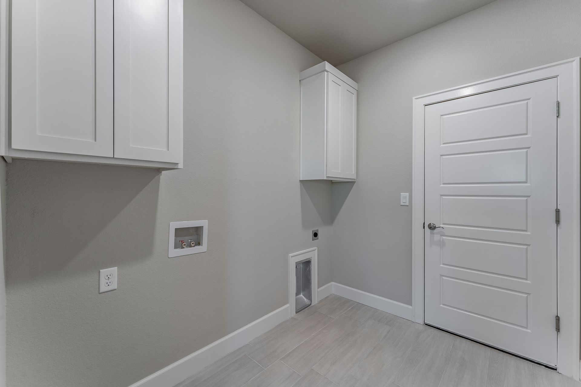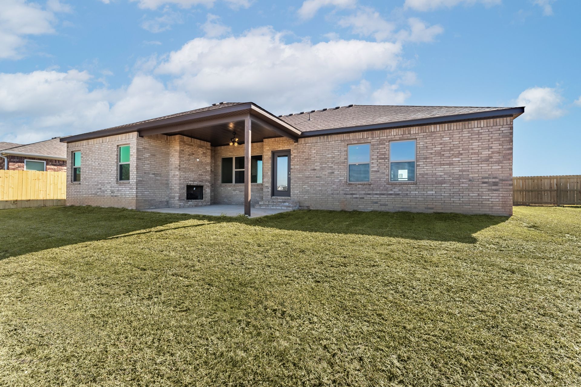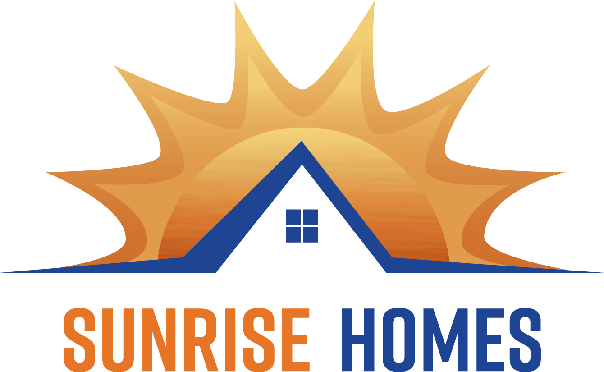Jan Plan 3D + Office
DESCRIPTION
The Jan Plan + Office is a versatile and inviting home that offers 3 bedrooms, 2 bathrooms, and a thoughtfully designed layout perfect for modern living. Just off the front entryway, a dedicated office space provides a quiet and convenient area for working from home, studying, or managing household tasks. As you move through the foyer, you’re welcomed into a spacious living room that seamlessly connects to the open kitchen, which features abundant counter space and a functional layout ideal for everyday cooking or entertaining. Adjacent to the kitchen, the dining area offers a cozy spot for meals and gatherings with family and friends.
The primary bedroom is privately located on one side of the home, offering a peaceful retreat complete with a well-appointed bathroom and walk-in closet. On the opposite side, two additional bedrooms share a full bathroom—perfect for children, guests, or a flexible use of space. One of the standout features of this home is the covered outdoor patio, complete with a built-in fireplace—perfect for relaxing evenings or year-round entertaining. Whether you're spending time indoors or enjoying the outdoor living space, this home blends comfort, function, and a touch of luxury. With its smart layout and added flexibility, this home is well-suited for a variety of lifestyles.
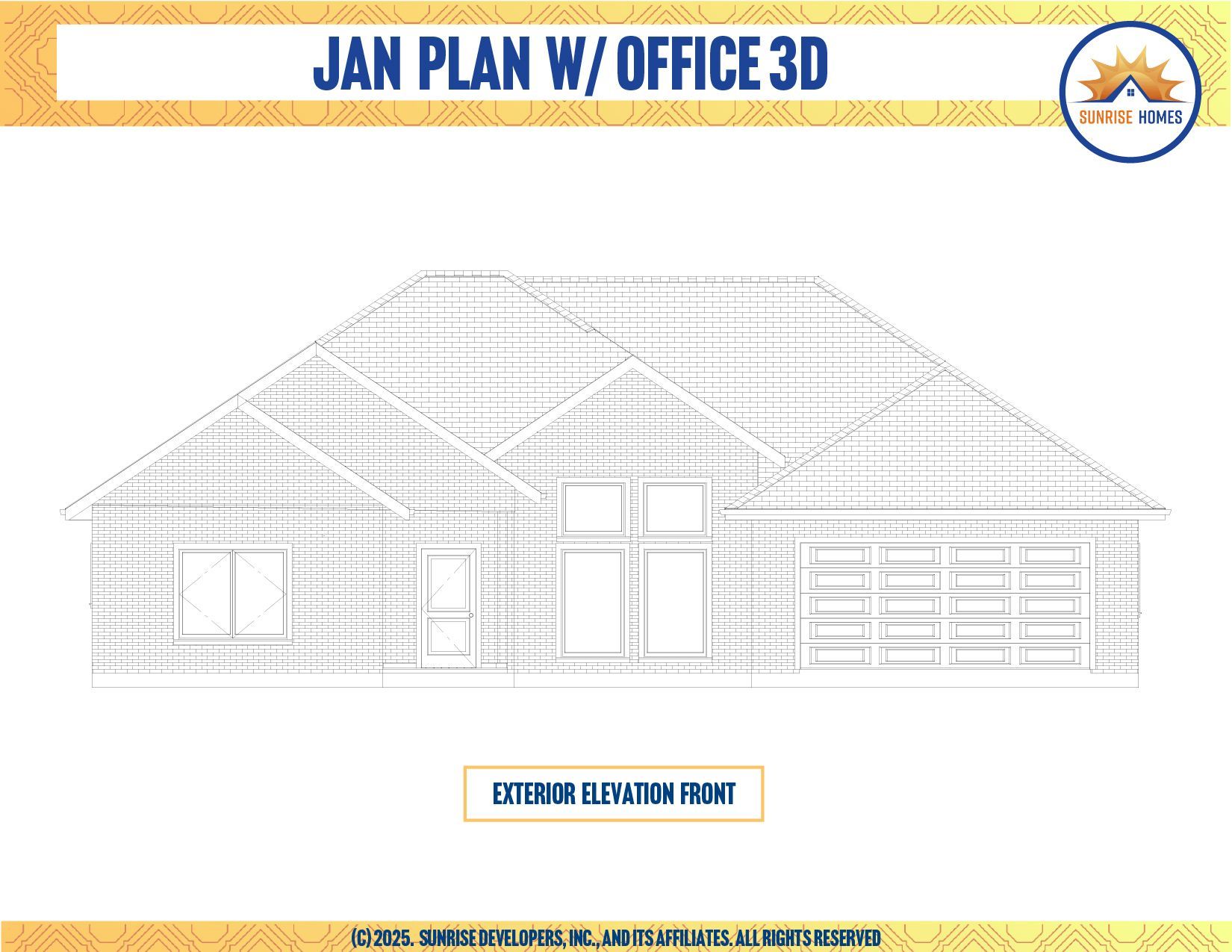
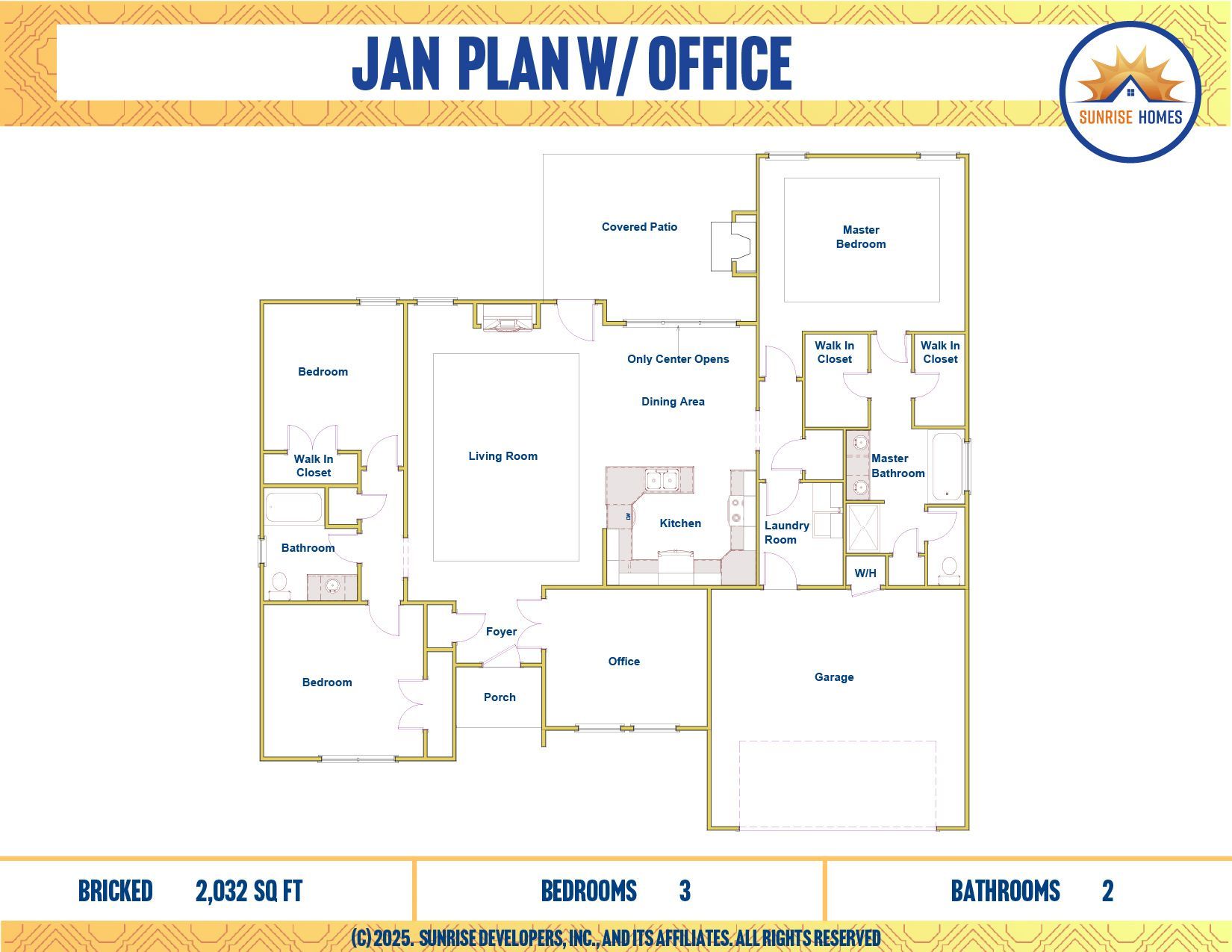
- 3 Bedrooms
- 2 Bathrooms
- Entry Room
- Living Room
- Fireplace
- Kitchen Room
- Office Space
- Covered Patio
- Porch
- Laundry Room
- Garage
- Foyer
- Pantry
