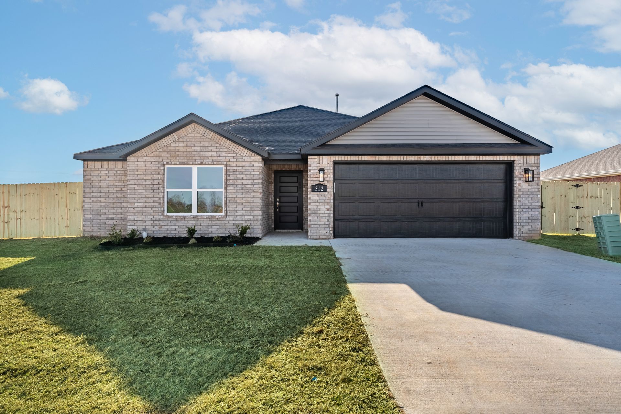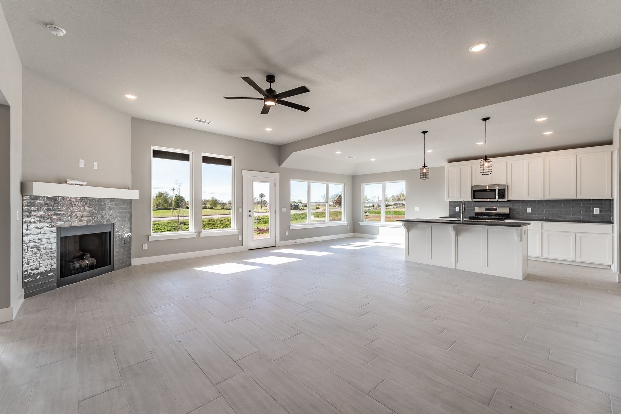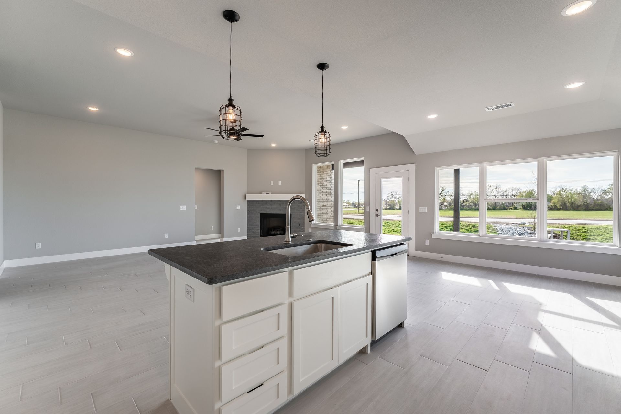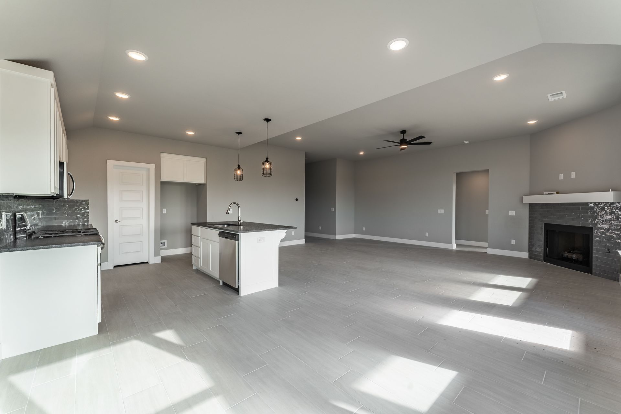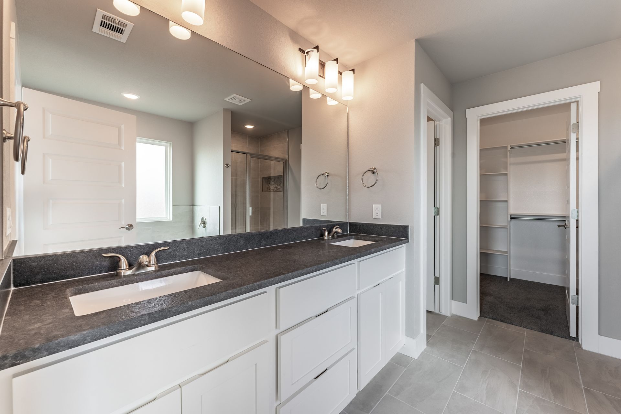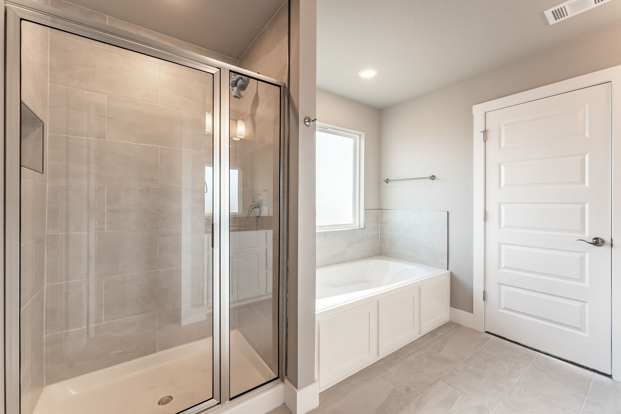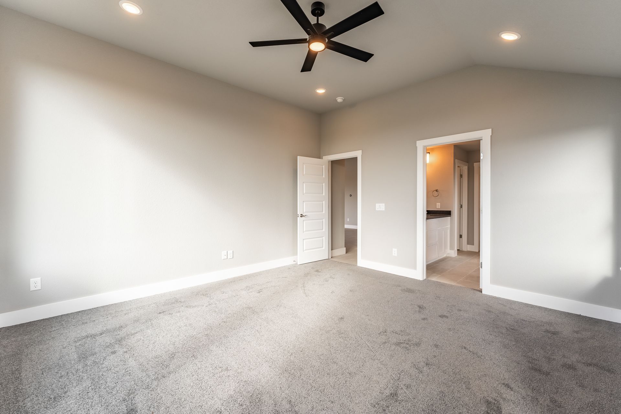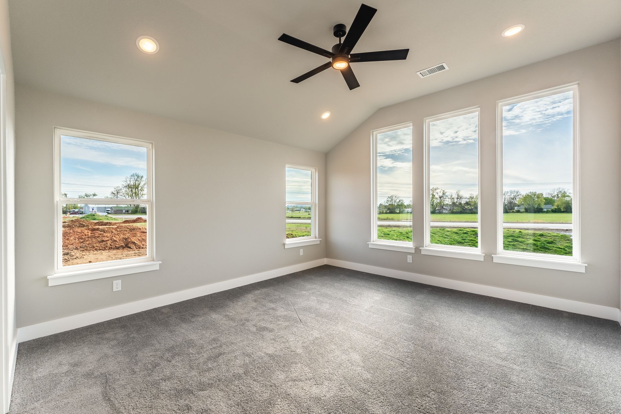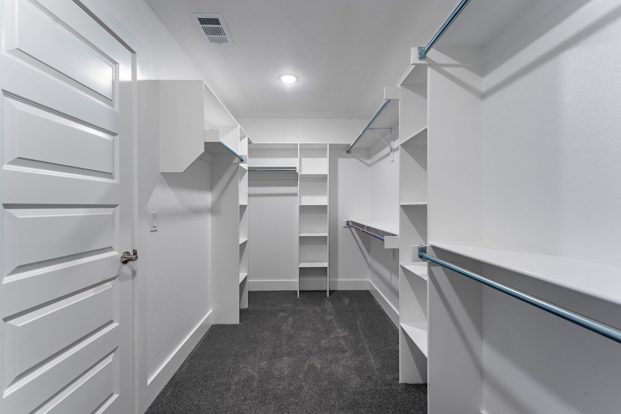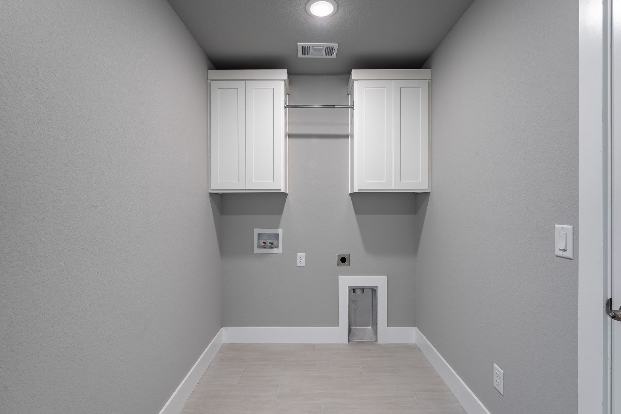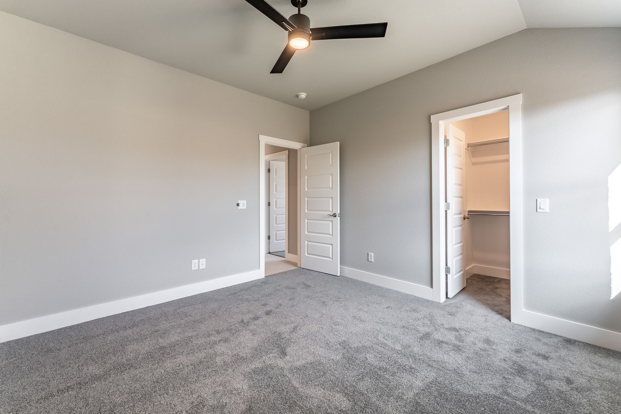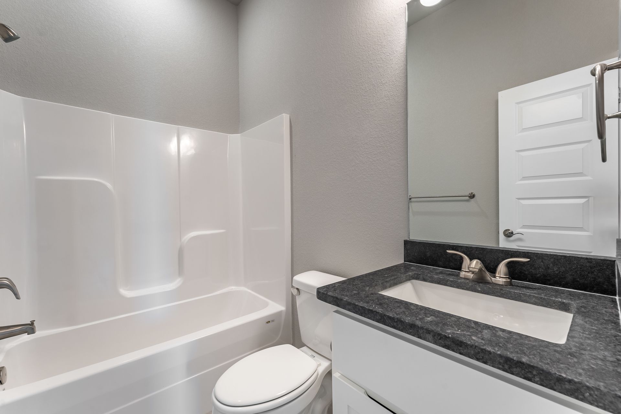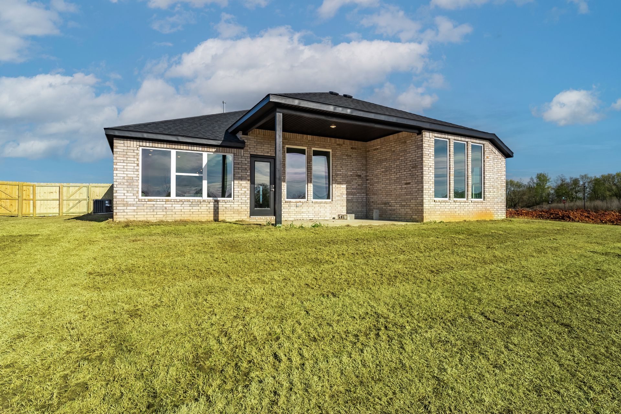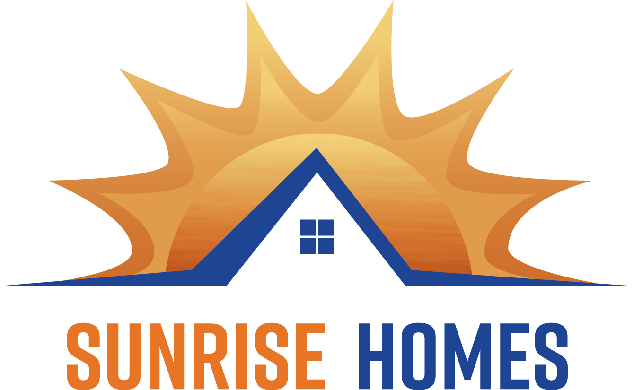Melbourne
DESCRIPTION
The Melbourne 3 is a beautifully designed home that offers 3 bedrooms and 2 bathrooms with a layout that blends openness and privacy. Upon entering, you're welcomed into a spacious foyer that sets the tone for the rest of the home. From there, the floor plan opens up into an inviting, open-concept living room and kitchen, creating the perfect space for gathering with family or entertaining guests. The adjoining dining area completes the main living space, offering a warm and functional setting for everyday meals and special occasions.
The primary bedroom is thoughtfully placed on one side of the home, creating a private retreat complete with its own bathroom. On the opposite side, near the front of the house, are two additional bedrooms that share a full bathroom—ideal for children or guests. With its smart layout, welcoming common areas, and comfortable separation of bedrooms, the Melbourne 3 offers a perfect balance of style, function, and livability.
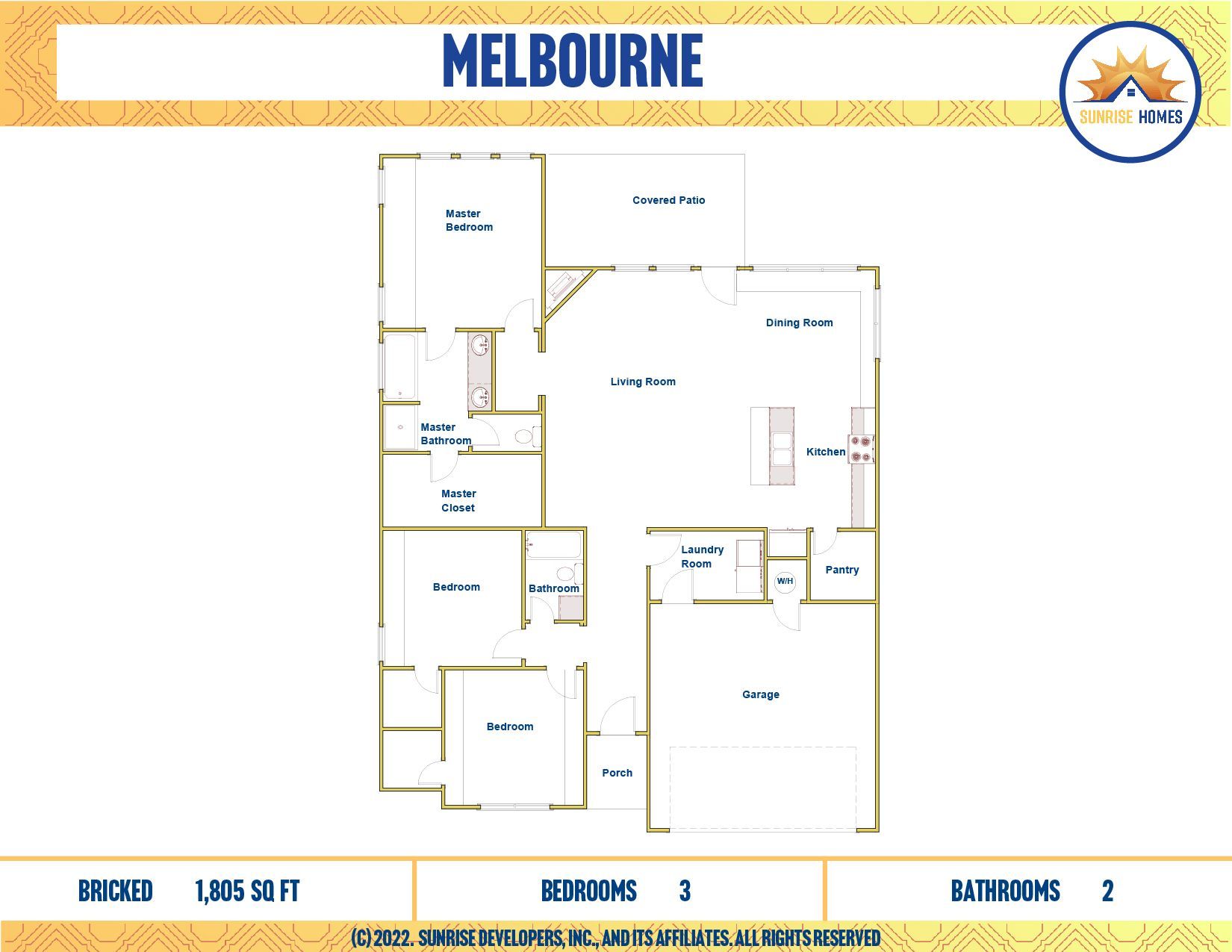
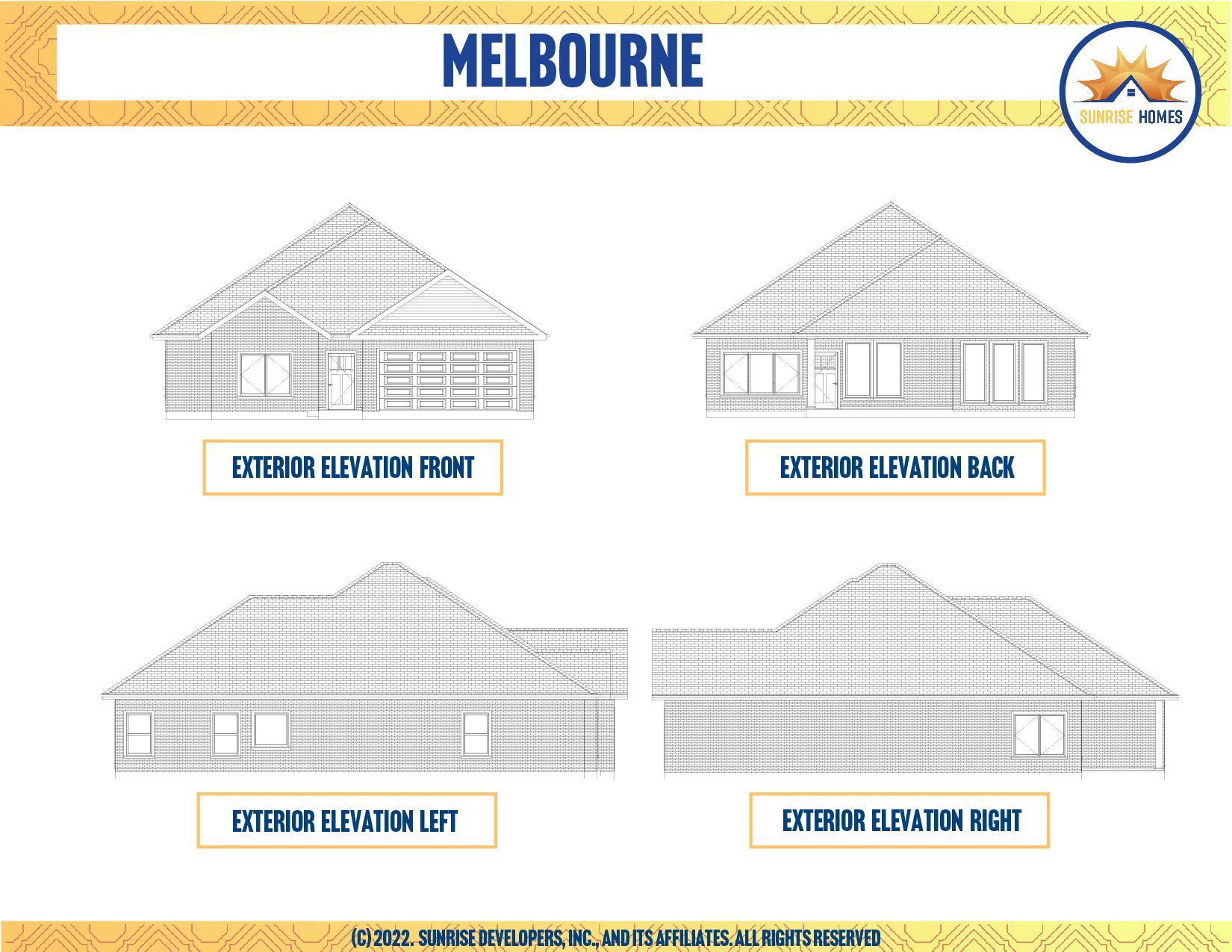
- 3 Bedrooms
- 2 Bathrooms
- Living Room
- Dining Room
- Kitchen
- Covered Patio
- Covered Porch
- Garage
- Laundry Room
- Pantry
