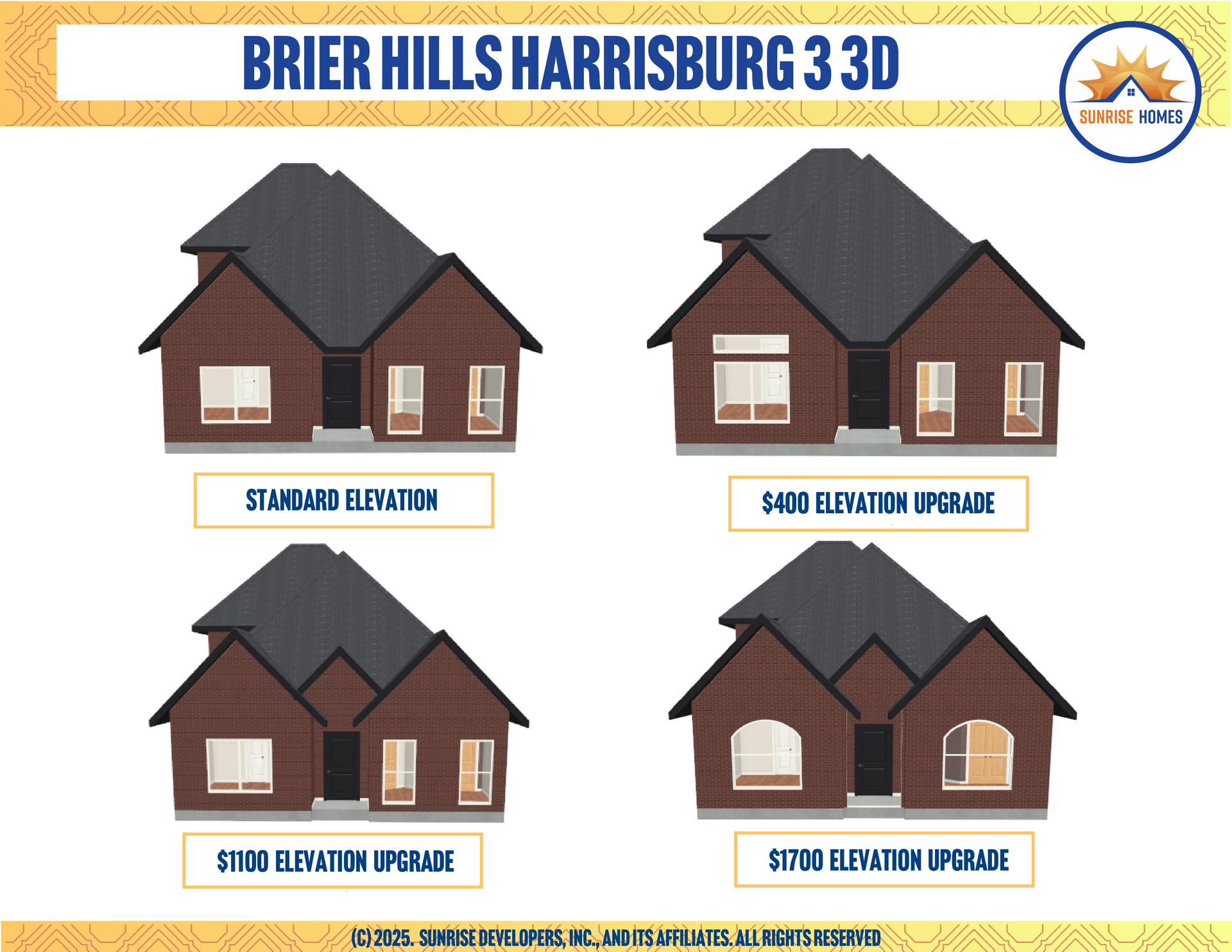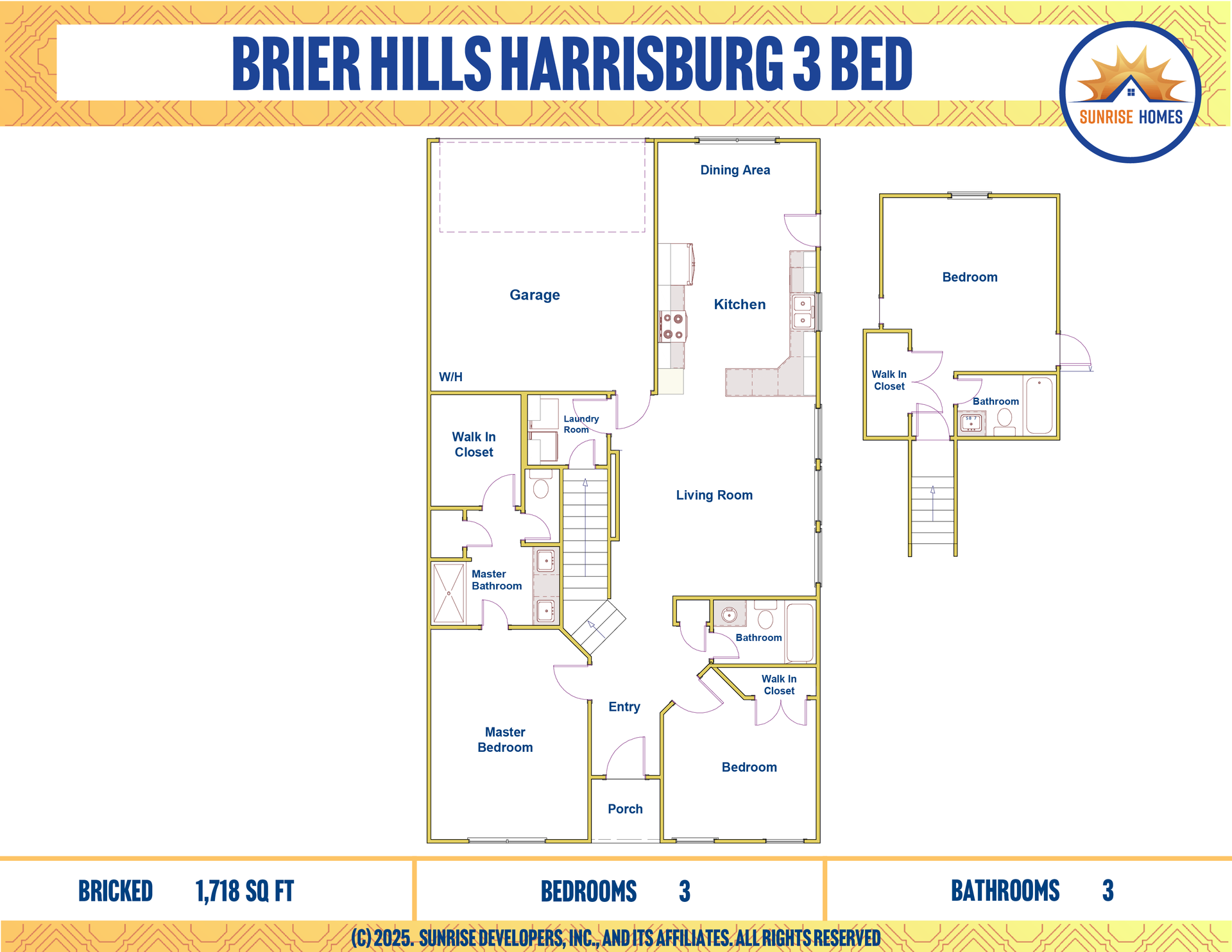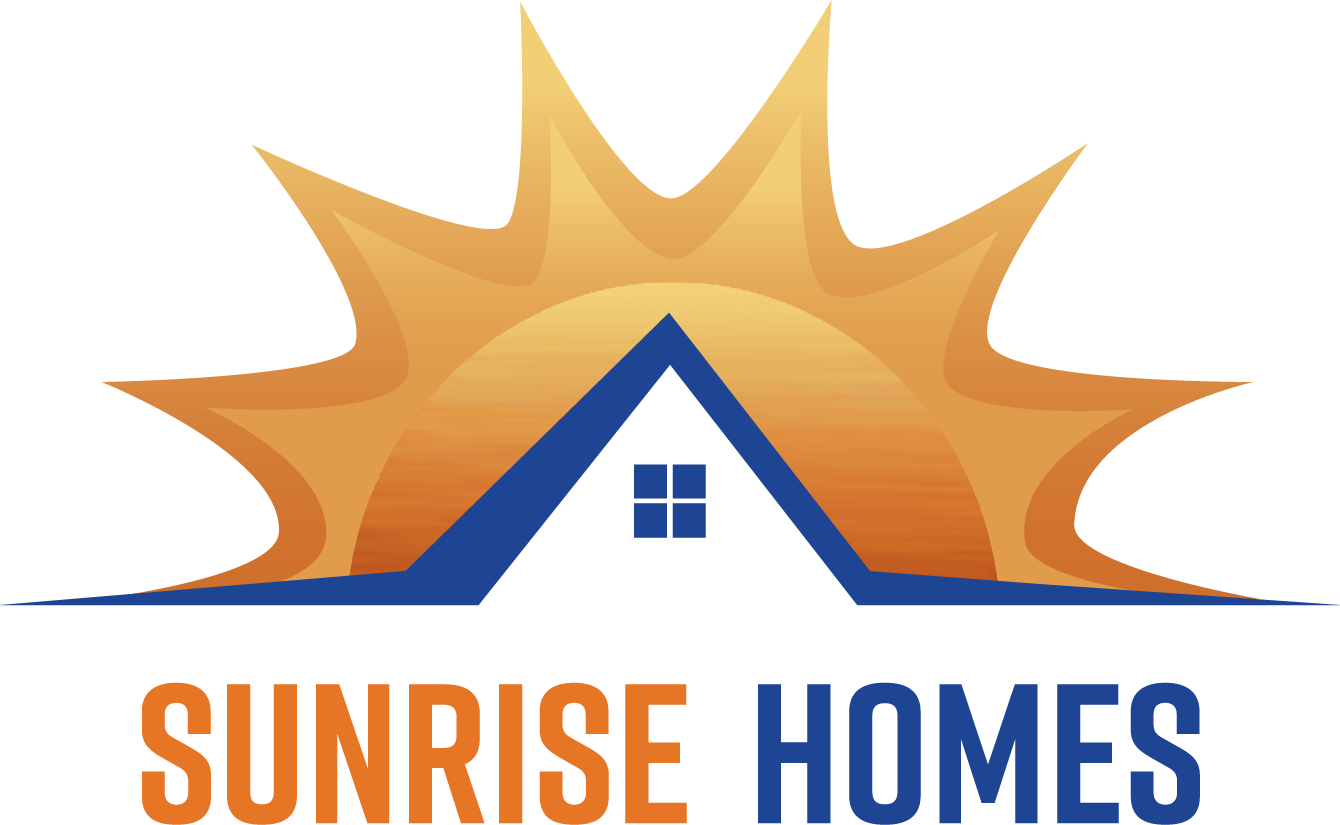Harrisburg 3
DESCRIPTION
The Harrisburg 3 is a thoughtfully crafted home plan that combines modern design with practical living. Featuring 3 spacious bedrooms and 3 full bathrooms, this layout is perfect for families, guests, or anyone looking for a comfortable and flexible space to call home. Upon entering, you're welcomed into a bright and open living room that sets the tone for the rest of the house. The living area flows seamlessly into a stylish kitchen with ample counter space, making it ideal for both cooking and entertaining. Just behind the kitchen is a dedicated dining area, perfectly positioned for family dinners, morning coffee, or hosting friends.
The home includes two bedrooms on the main level, including a generously sized primary suite with its own private bathroom. Upstairs, you'll find a third bedroom with a full bathroom, offering a private retreat for guests, a quiet office space, or a reserved setup for a family member. This thoughtful separation of space gives the Harrisburg 3 a unique sense of privacy and versatility. Whether you're starting a family, downsizing, or looking for a multi-functional layout, the Harrisburg 3 offers comfort, convenience, and timeless appeal in every square foot.


- 3 Bedrooms
- 2 Bathrooms
- Living Room
- Dining Room
- Kitchen
- Covered Porch
- Garage
- Laundry Room
- Pantry
