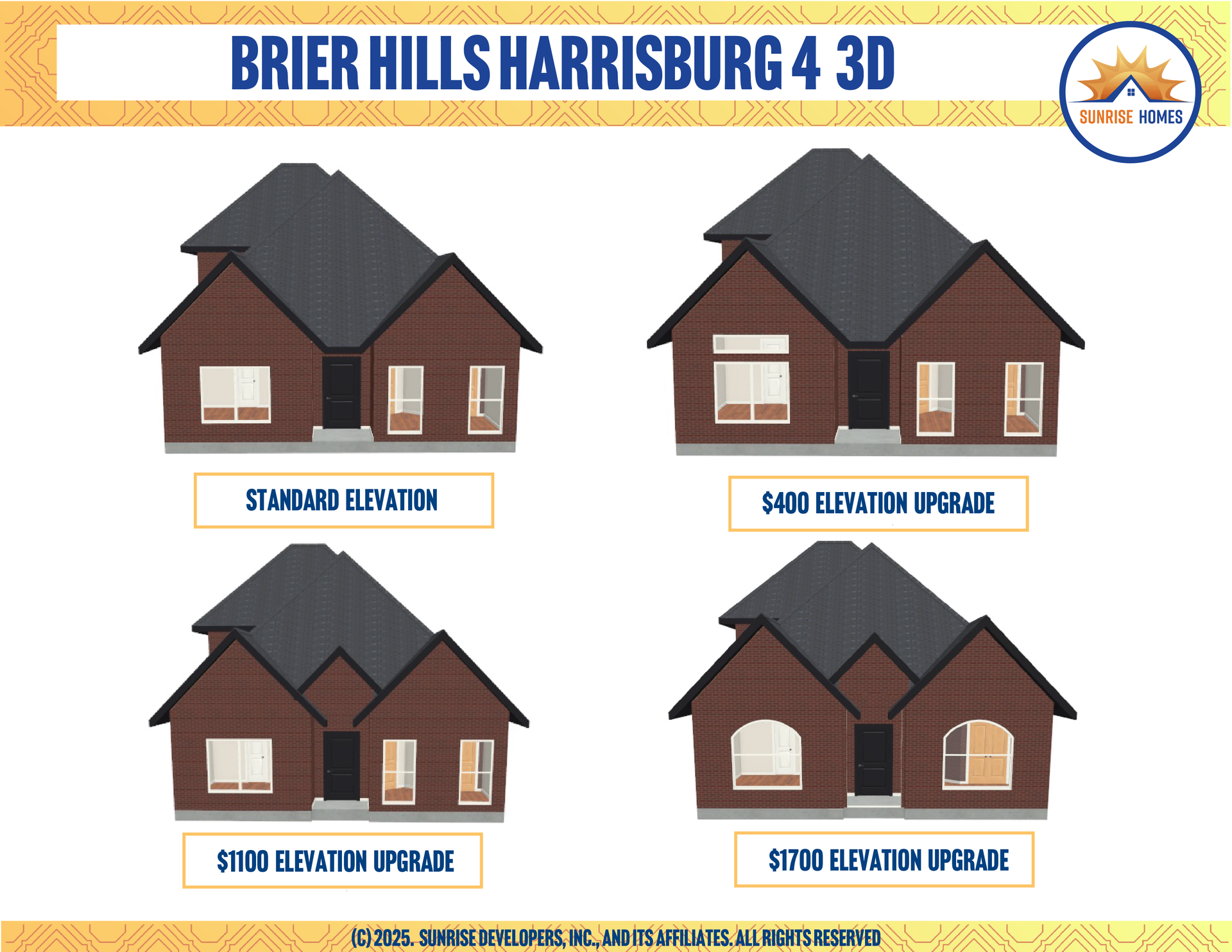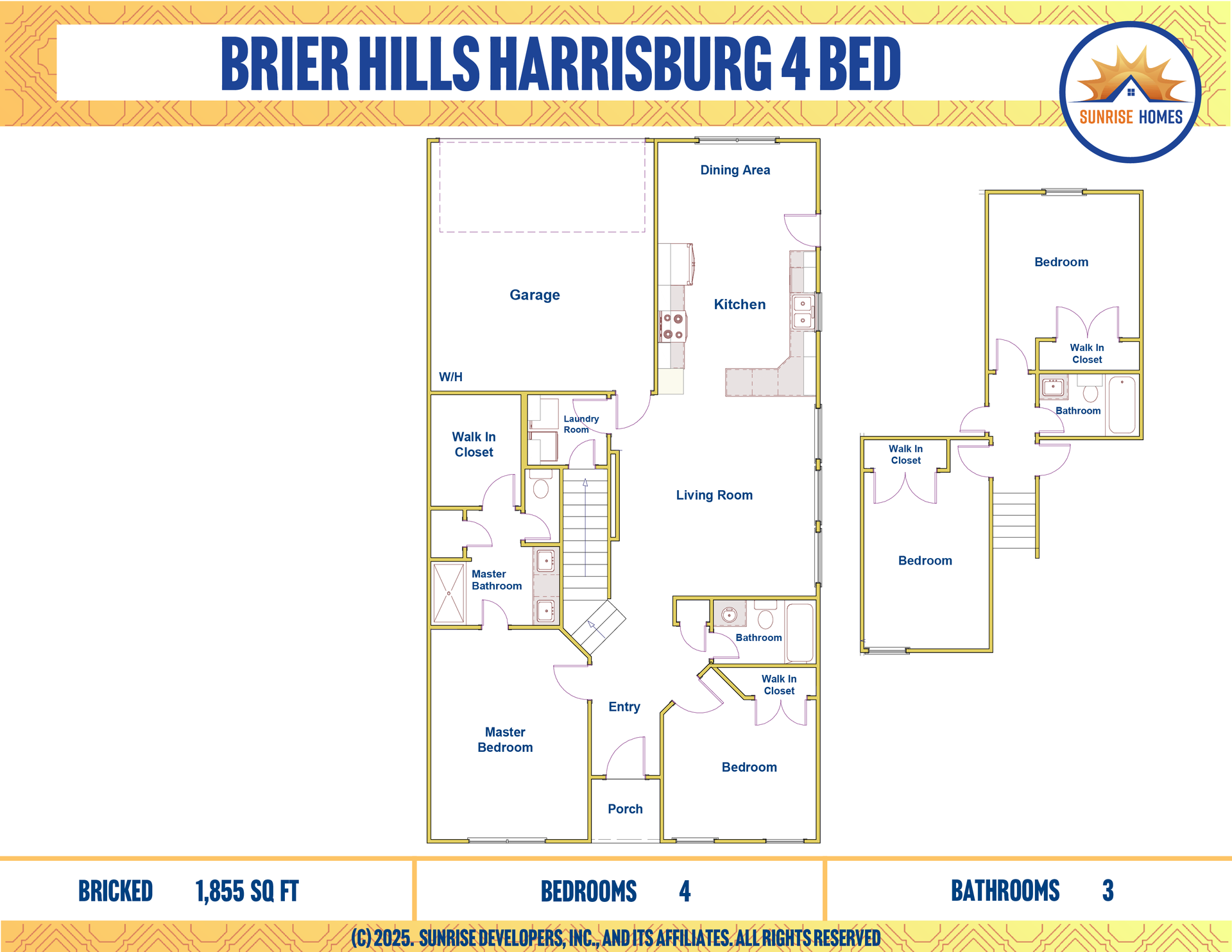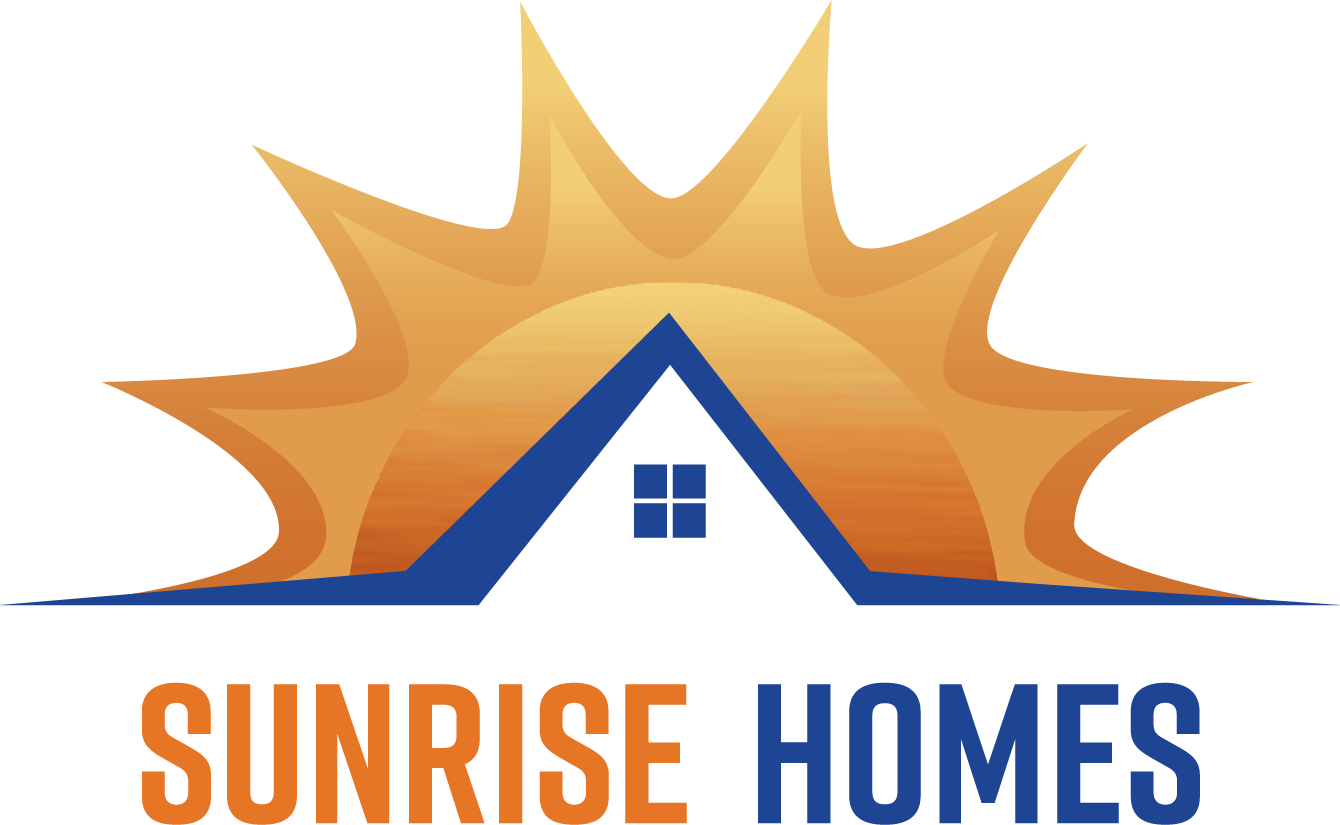Harrisburg 4
DESCRIPTION
The Harrisburg 4 is a thoughtfully designed home offering 4 bedrooms and 3 full bathrooms across a smart, functional layout. As you enter, you're welcomed into a spacious living room that seamlessly connects to an open-concept kitchen, creating the perfect space for both everyday living and entertaining. A bright dining area sits just beyond the kitchen, providing a cozy setting for meals and gatherings. On the main level, you’ll find two well-appointed bedrooms, including a private primary suite with its own bathroom, offering comfort and convenience all on one floor.
Upstairs, the home features two additional bedrooms that share a full bathroom, making it an ideal setup for children or guests. This upper level adds valuable separation and versatility, allowing for a variety of living arrangements to suit your needs. With its open communal areas, private bedroom spaces, and efficient use of space, the Harrisburg 4 delivers a balanced blend of style, comfort, and practicality for modern living.


- 4 Bedrooms
- 3 Bathrooms
- Living Room
- Dining Room
- Kitchen
- Covered Porch
- Garage
- Laundry Room
- Pantry
