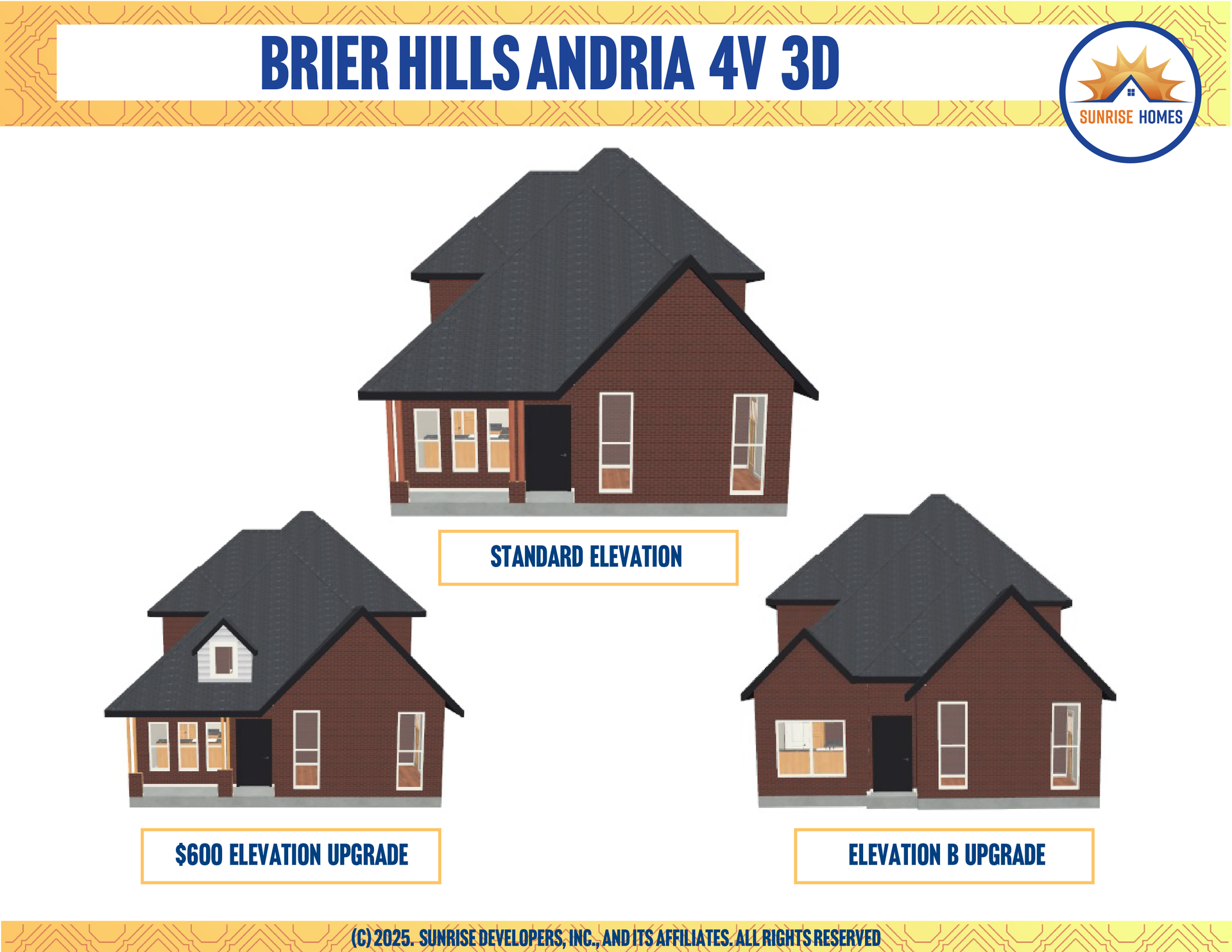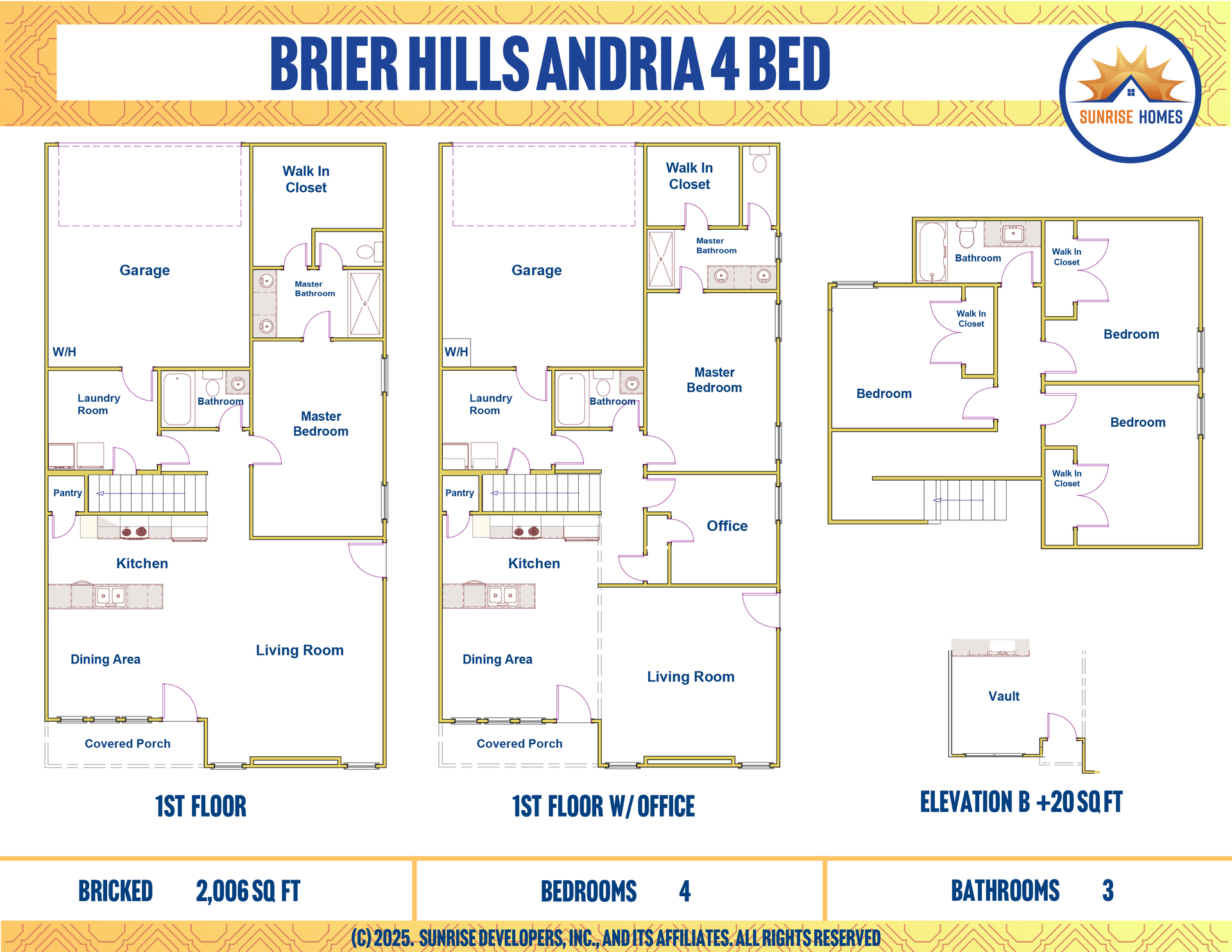Andria 4
DESCRIPTION
The Andria 4 features the same open-concept main floor as the Andria 3, where the living room and dining area create a welcoming and balanced entry space. Beyond the dining area, the kitchen offers a modern and functional design perfect for cooking and entertaining. The primary bedroom is conveniently located on the first floor, providing a private retreat with easy access to the main living areas. Additionally, there’s an option to add a dedicated office space on the main floor, ideal for working from home or quiet study.
Upstairs, you’ll find four spacious bedrooms that share a full bathroom, providing plenty of room for family, guests, or flexible living arrangements. This thoughtfully designed upper level offers both privacy and practicality, making it easy to accommodate growing households. With its open and inviting main floor combined with a generous number of bedrooms upstairs, the Andria 4 is a versatile home built to support your lifestyle now and into the future.


- 4 Bedrooms
- 3 Bathrooms
- Living Room
- Dining Room
- Kitchen
- Covered Patio
- Covered Porch
- Garage
- Laundry Room
- Pantry
