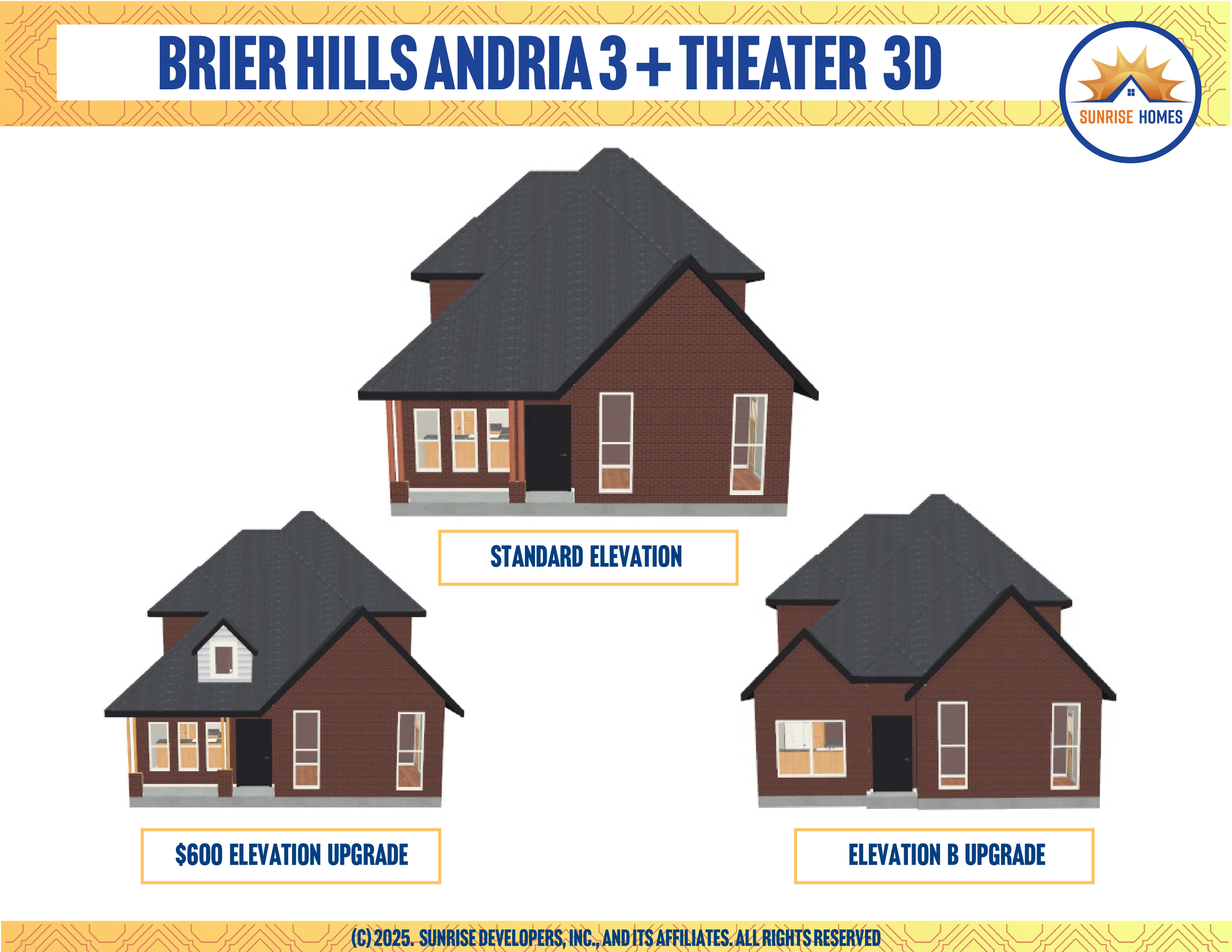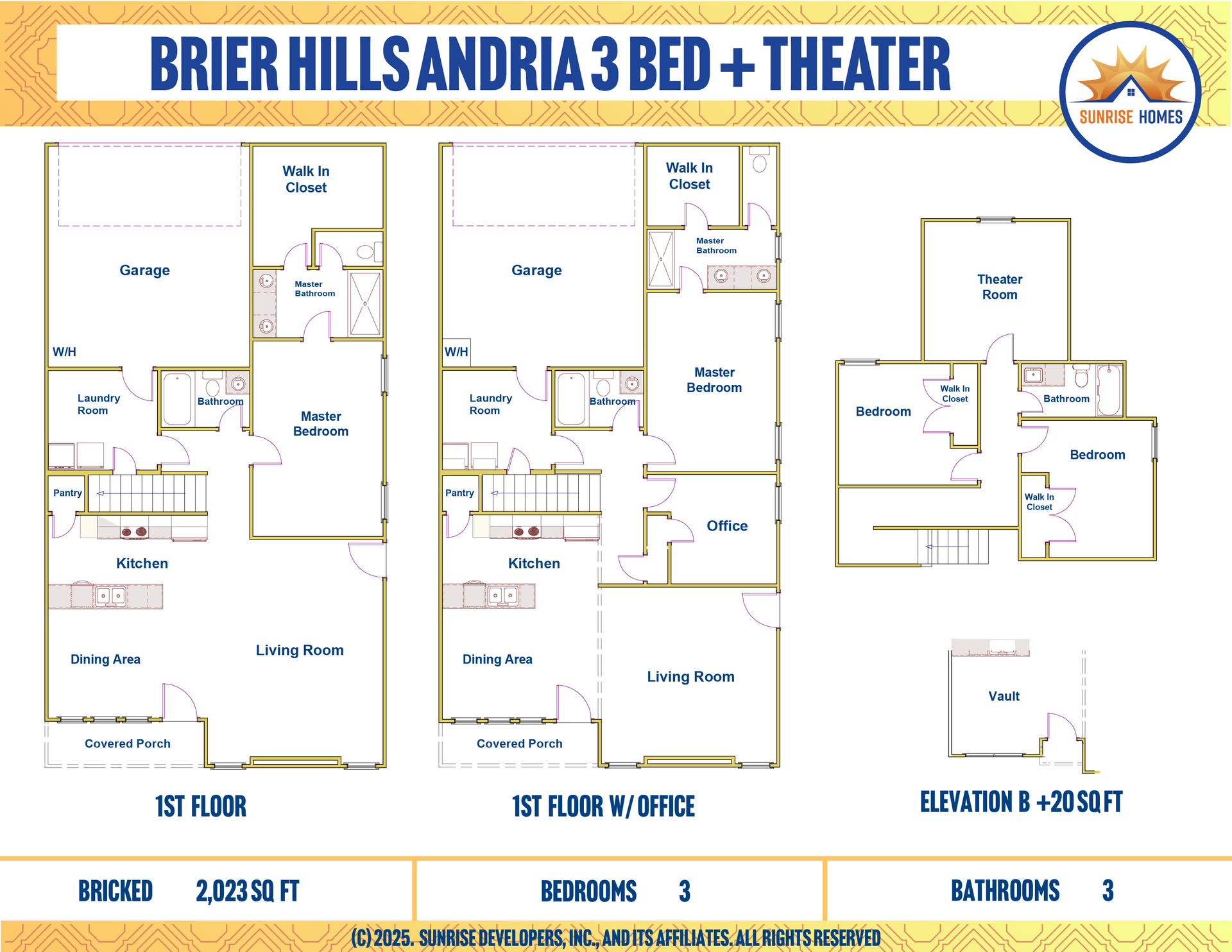Andria 3 + Theater
DESCRIPTION
The Andria 3 + Theater welcomes you with an open-concept main floor where the living room and dining area sit on either side of the entryway, creating a bright and inviting space. Just beyond the dining area is a modern kitchen designed for both everyday meals and entertaining guests. The spacious primary bedroom is conveniently located on the first floor, offering a peaceful retreat, and there’s an option to add a dedicated office space, perfect for working from home or quiet study.
Upstairs, alongside the two bedrooms that share a full bathroom, you’ll find a dedicated theater room—ideal for movie nights, gaming, or streaming your favorite shows in a private entertainment space. This additional room adds a fun and functional element to the home, providing extra living space and versatility for family and guests. This plan combines smart, open living areas with specialized spaces that enhance comfort and lifestyle.


- 3 Bedrooms
- 3 Bathrooms
- Living Room
- Dining Room
- Kitchen
- Theater Room
- Covered Patio
- Covered Porch
- Garage
- Laundry Room
- Pantry
