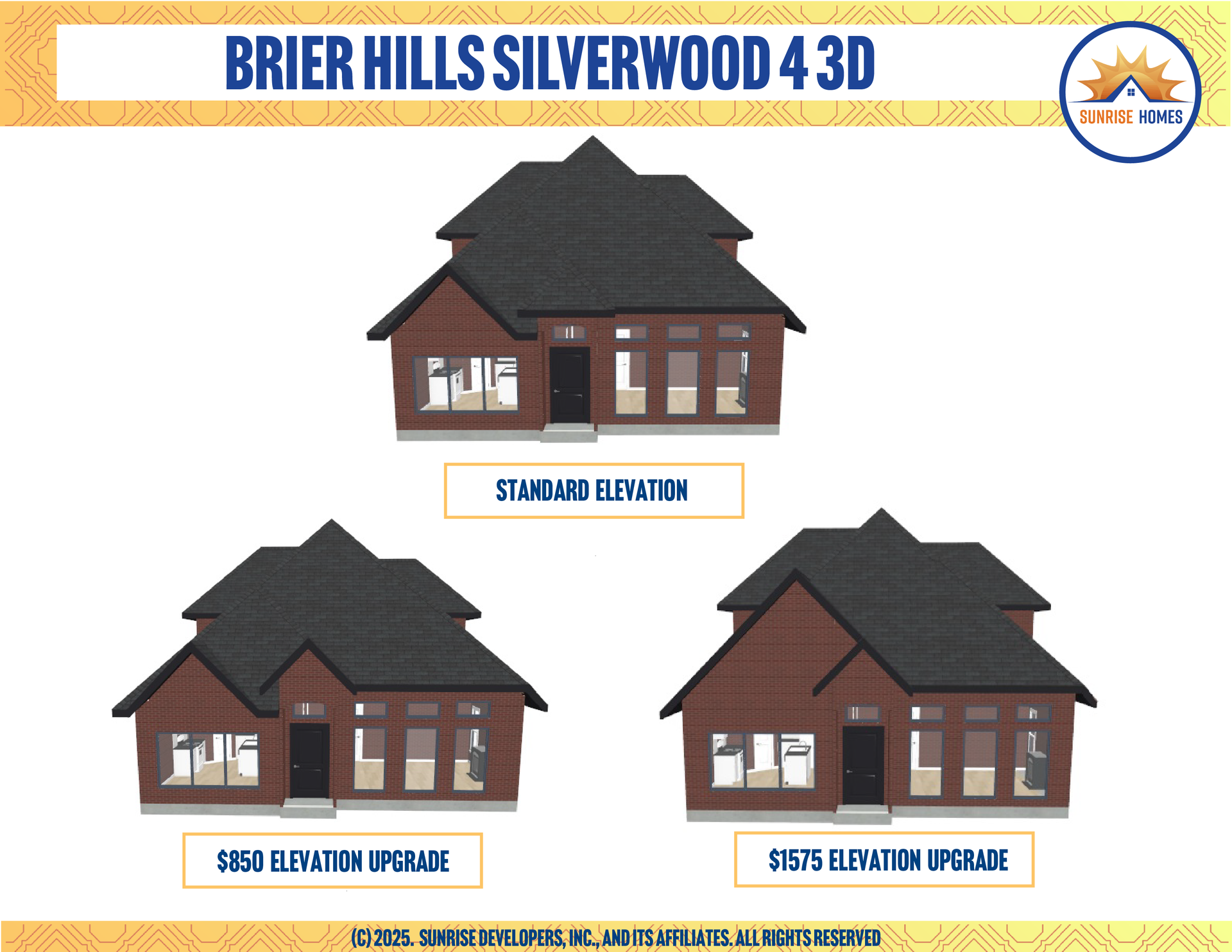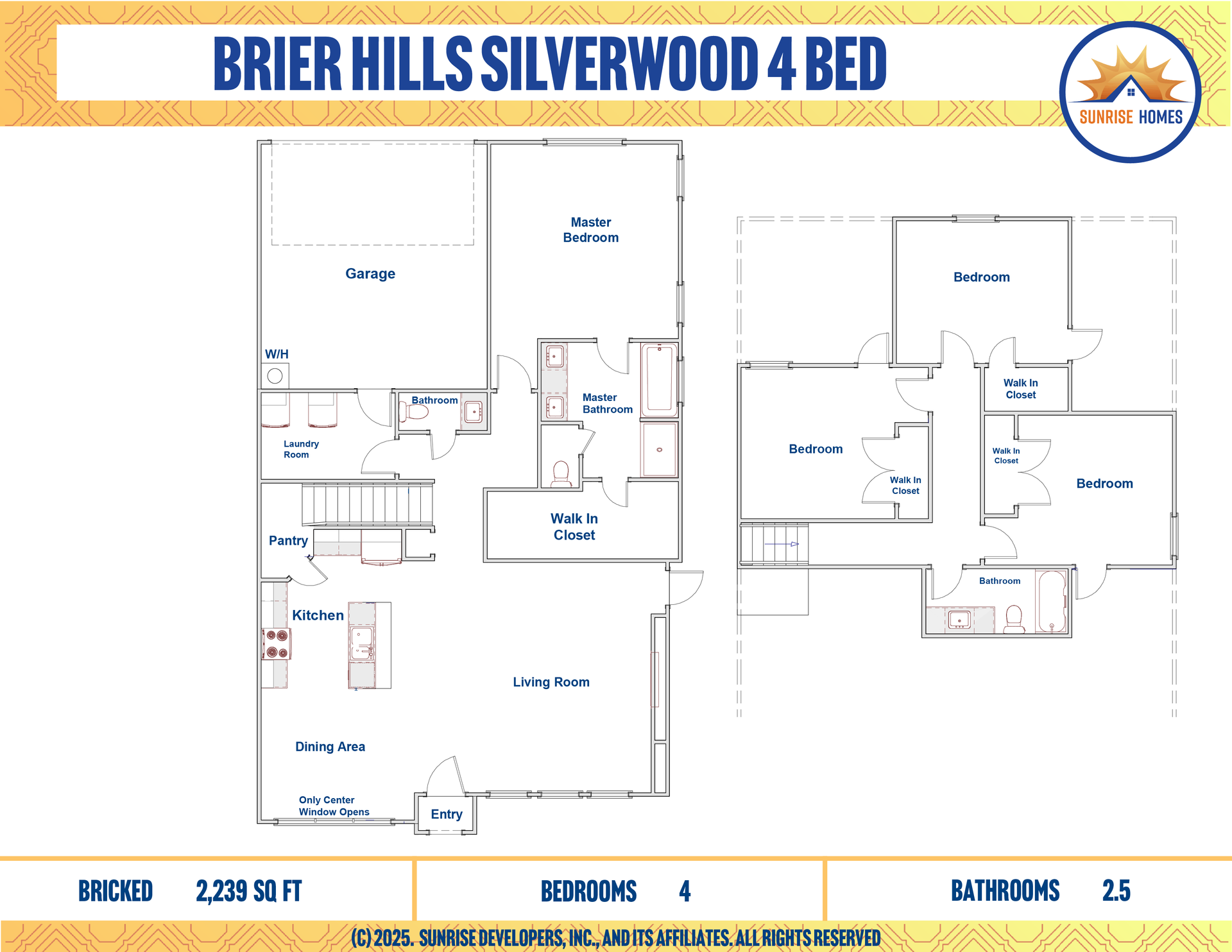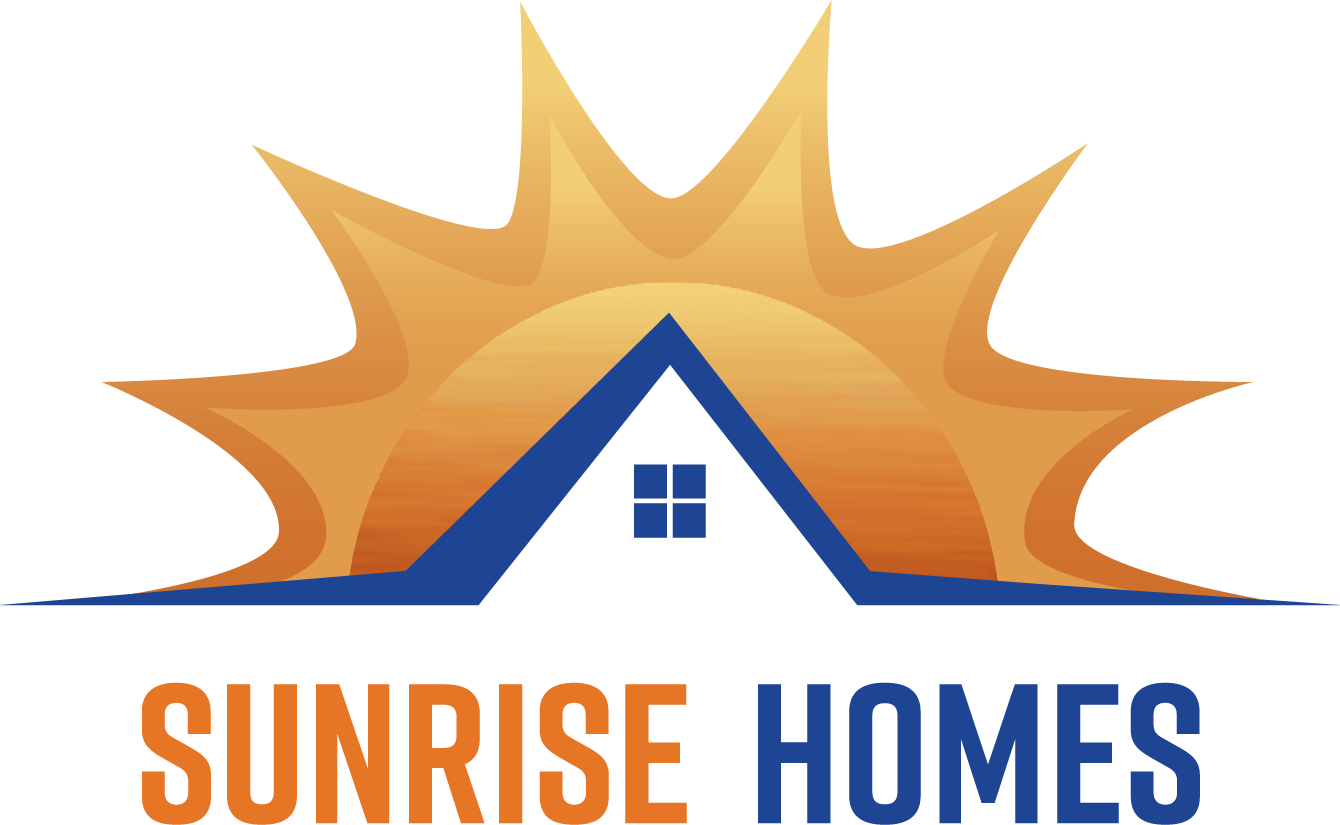Silverwood 4
DESCRIPTION
The Silverwood 4 is a beautifully designed home featuring 4 bedrooms and 2.5 bathrooms, offering plenty of space for growing families or those who need extra room to work or relax. When you enter, you’ll immediately notice the open-concept main floor, where the living room and kitchen flow together effortlessly—perfect for entertaining or spending quality time with loved ones. Nest to the kitchen is a bright dining area, ideal for family meals or casual get-togethers. The main level also includes a spacious primary bedroom with a private bathroom, providing a comfortable and convenient retreat on the first floor.
Upstairs, you’ll find three additional bedrooms that share a full bathroom, giving everyone the privacy they need while keeping the layout practical and efficient. This well-planned upper level allows for flexible use, whether for kids, guests, or a home office. With its thoughtful design, natural flow, and balance of open communal spaces and private rooms, the Silverwood 4 offers a versatile and inviting home that adapts to your lifestyle.


- 4 Bedrooms
- 2.5 Bathrooms
- Living Room
- Dining Room
- Kitchen
- Covered Porch
- Garage
- Laundry Room
- Pantry
