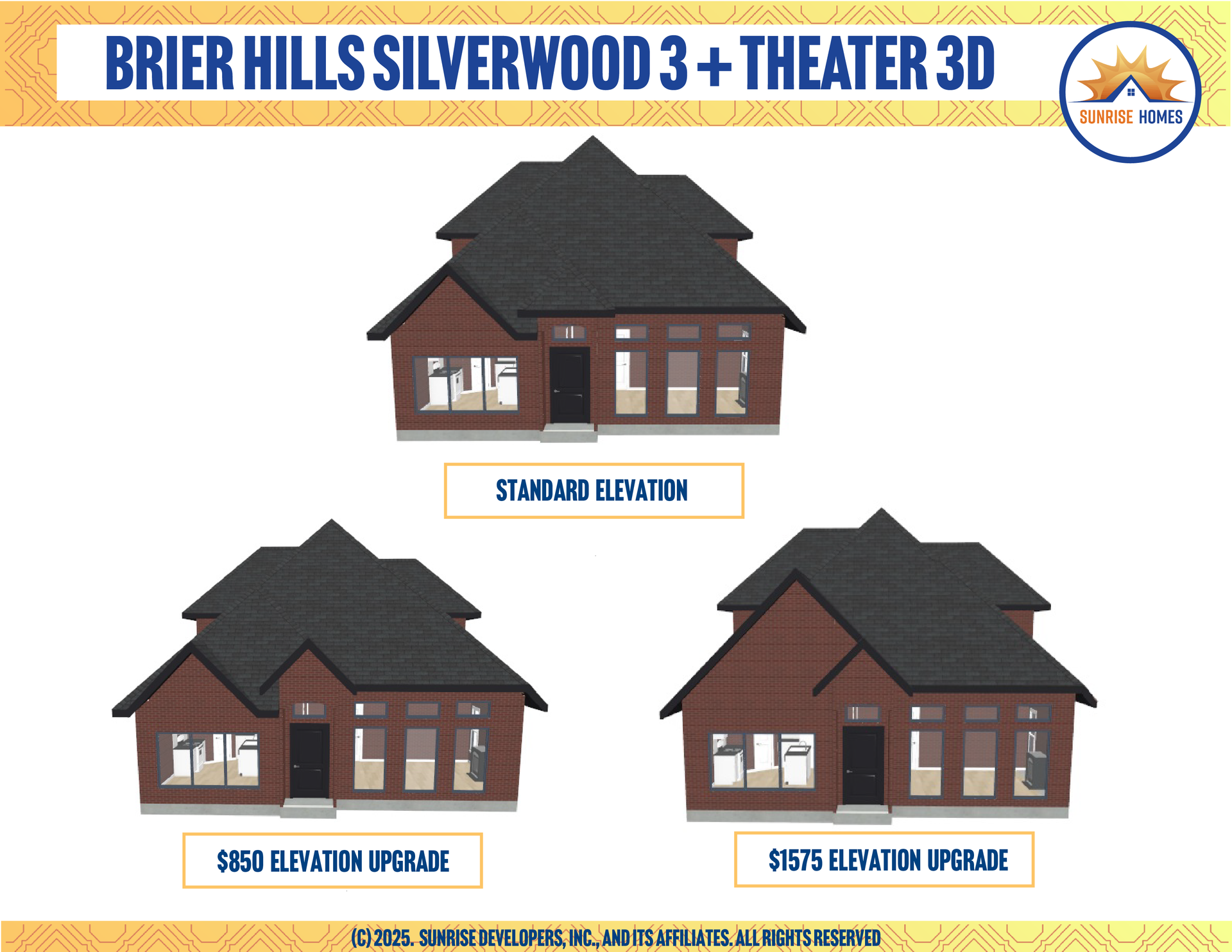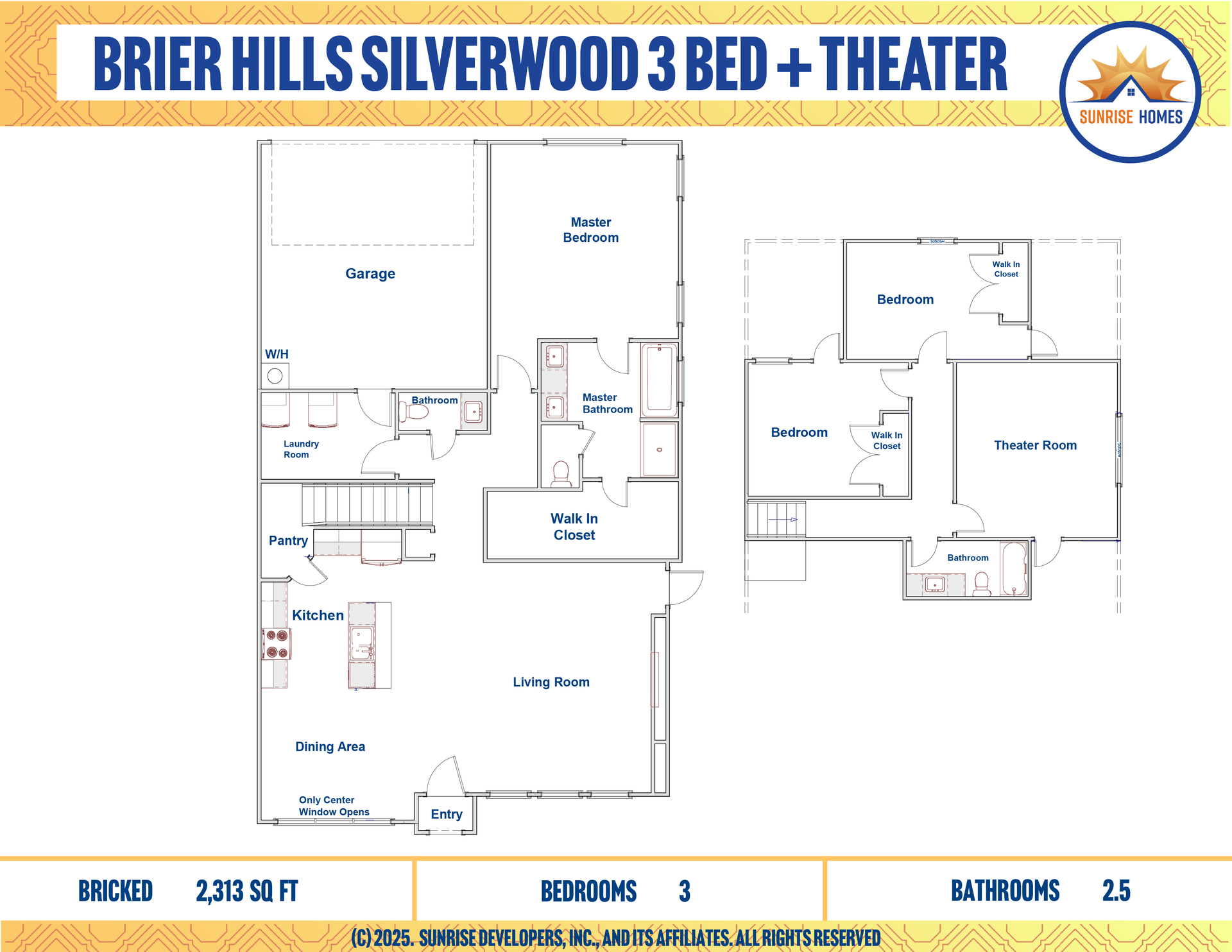Silverwood 3 + Theater
DESCRIPTION
The Silverwood 3 + Theater offers a perfect blend of open-concept living and private comfort, featuring 3 bedrooms, 2.5 bathrooms, and an added upstairs theater room for even more flexibility. As you walk through the front door, you’re greeted by a spacious and airy main level where the living room and kitchen connect seamlessly, creating an ideal space for both everyday life and entertaining. Next to the kitchen is a cozy dining area, perfect for family meals or casual gatherings. The primary suite is conveniently located on the main floor, offering a peaceful retreat with its own private bathroom and easy access to the heart of the home.
Upstairs, the layout includes two additional bedrooms that share a full bathroom, along with a dedicated theater room that elevates the living experience. Whether you’re enjoying movie nights, hosting game-day parties, or simply looking for a quiet space to unwind, the theater adds a special touch that sets this home apart. With its smart two-story design, flexible living spaces, and a perfect balance of shared and private areas, this plan is built for comfort, connection, and modern lifestyles.


- 3 Bedrooms
- 2.5 Bathrooms
- Living Room
- Dining Room
- Kitchen
- Covered Patio
- Covered Porch
- Garage
- Laundry Room
- Pantry
