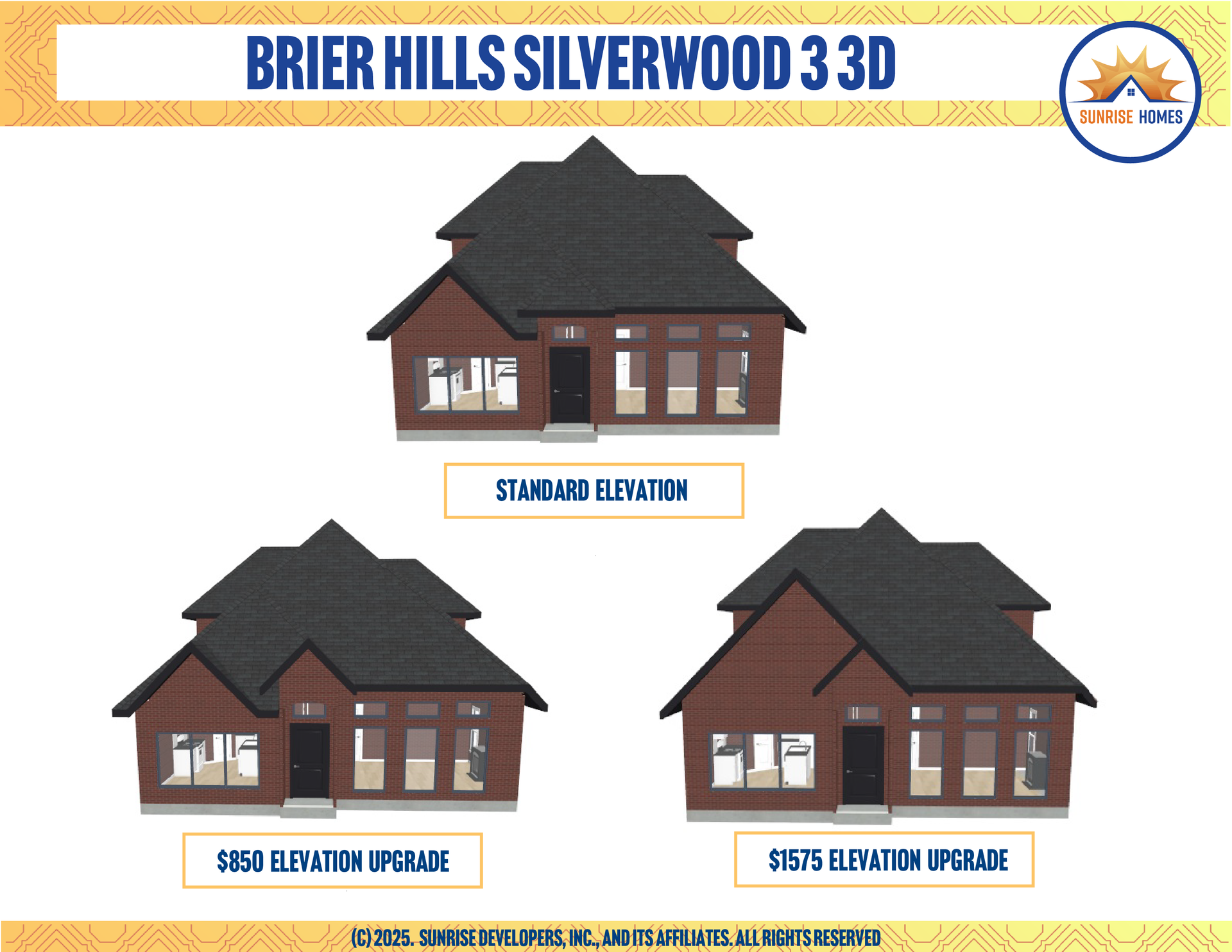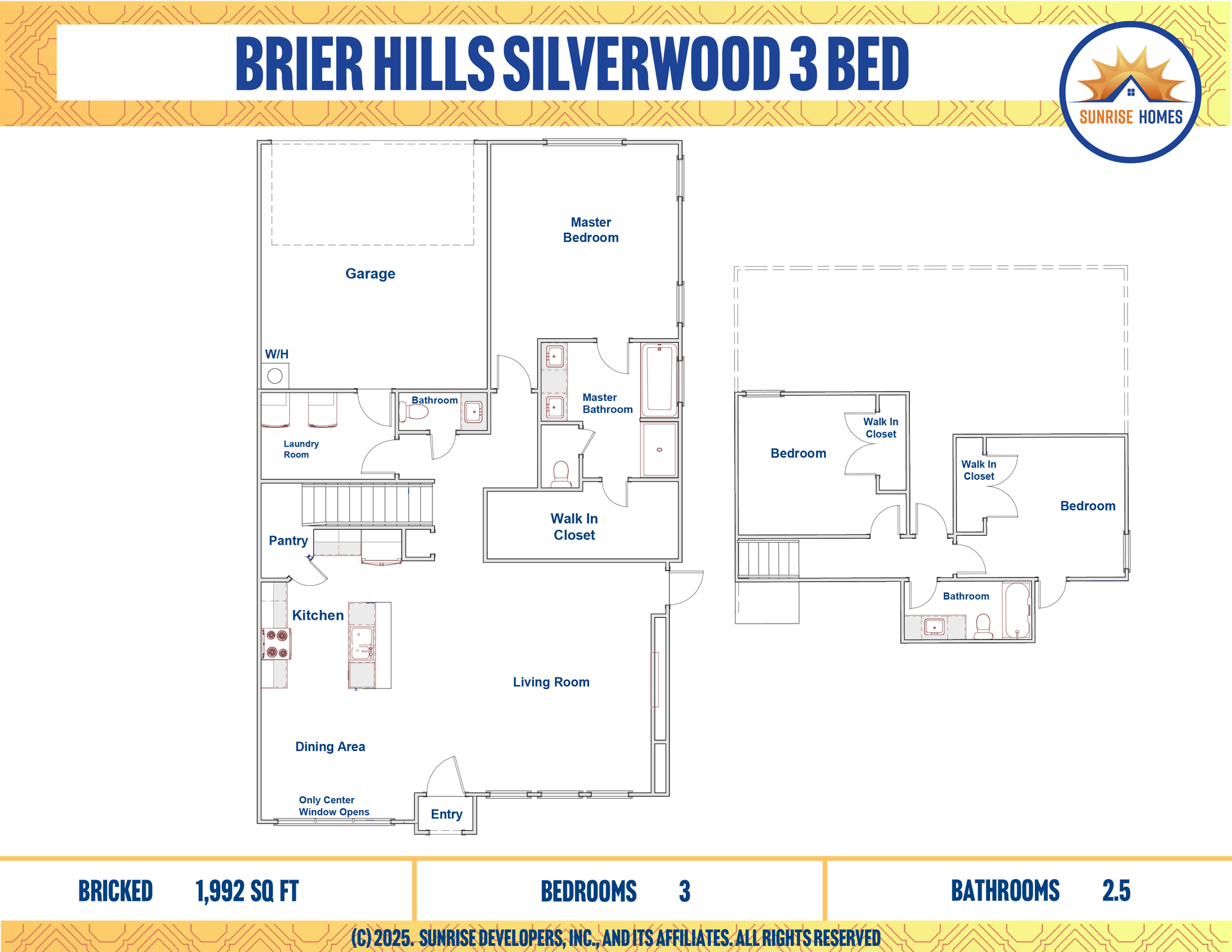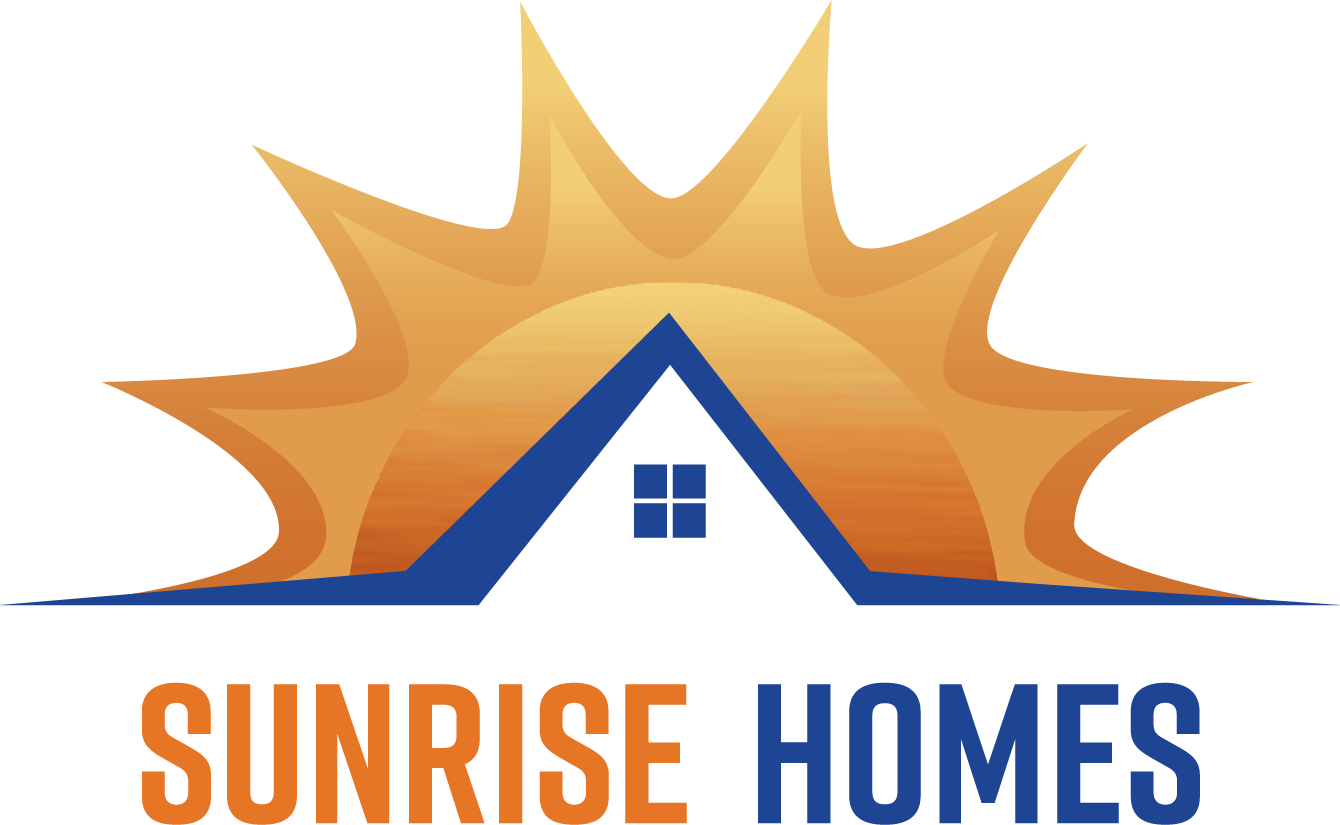Silverwood 3
DESCRIPTION
The Silverwood 3 is a modern and spacious home featuring 3 bedrooms and 2.5 bathrooms, designed with both functionality and comfort in mind. As you step inside, you're welcomed into a bright, open-concept space where the living room and kitchen flow together effortlessly—perfect for relaxing evenings or hosting friends and family. Next to the kitchen is a dedicated dining area that provides a warm and inviting setting for meals and gatherings. The main level also features a generously sized primary suite with its own private bathroom, offering convenience and privacy all on the first floor.
Upstairs, you’ll find two additional bedrooms that share a full bathroom, creating an ideal setup for children, guests, or even a home office. The thoughtful two-story layout gives everyone their own space while keeping the main living areas connected and open. With its smart design, natural flow, and modern appeal, the Silverwood 3 is perfectly suited for families, couples, or anyone looking for a flexible and stylish place to call home.


- 3 Bedrooms
- 2.5 Bathrooms
- Living Room
- Dining Room
- Kitchen
- Covered Porch
- Garage
- Laundry Room
- Pantry
