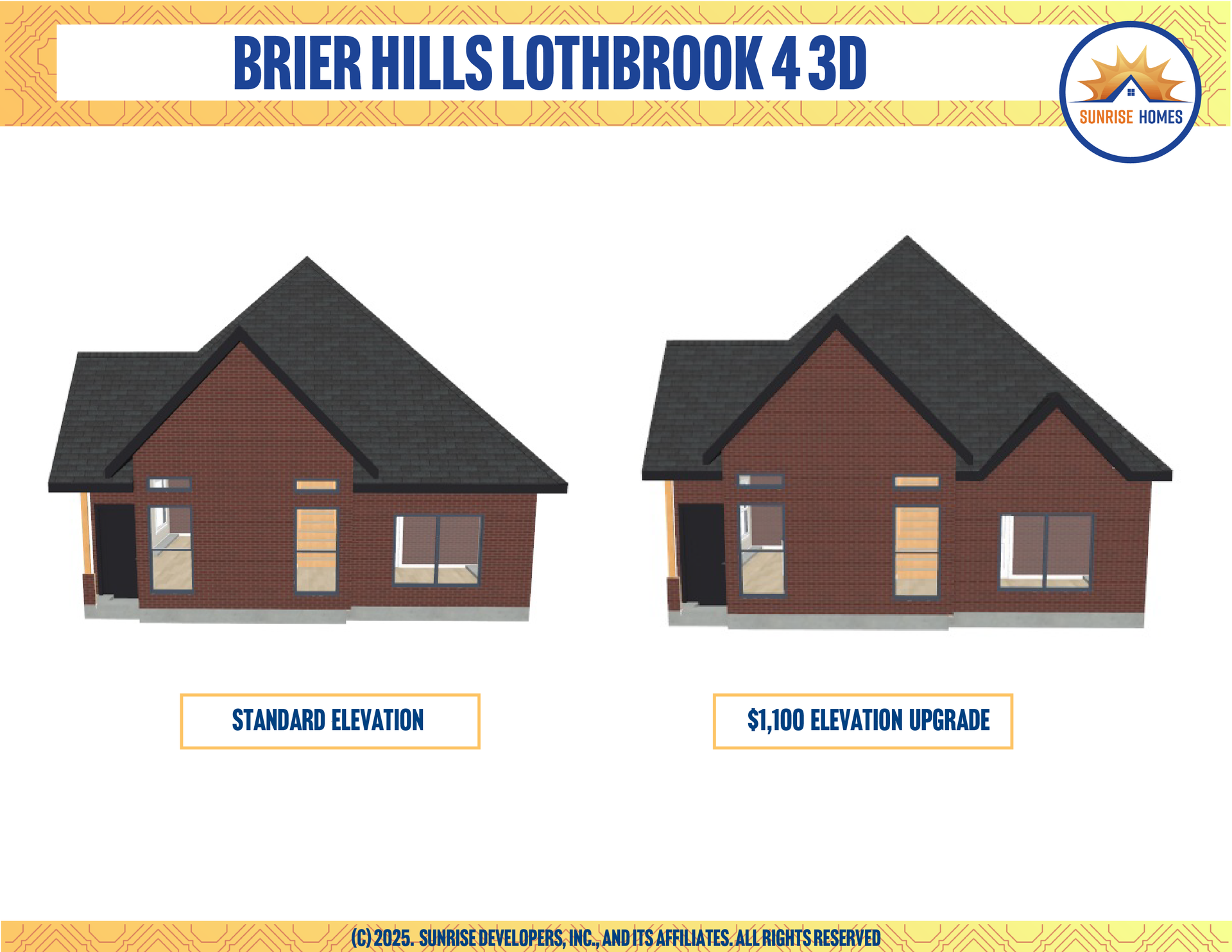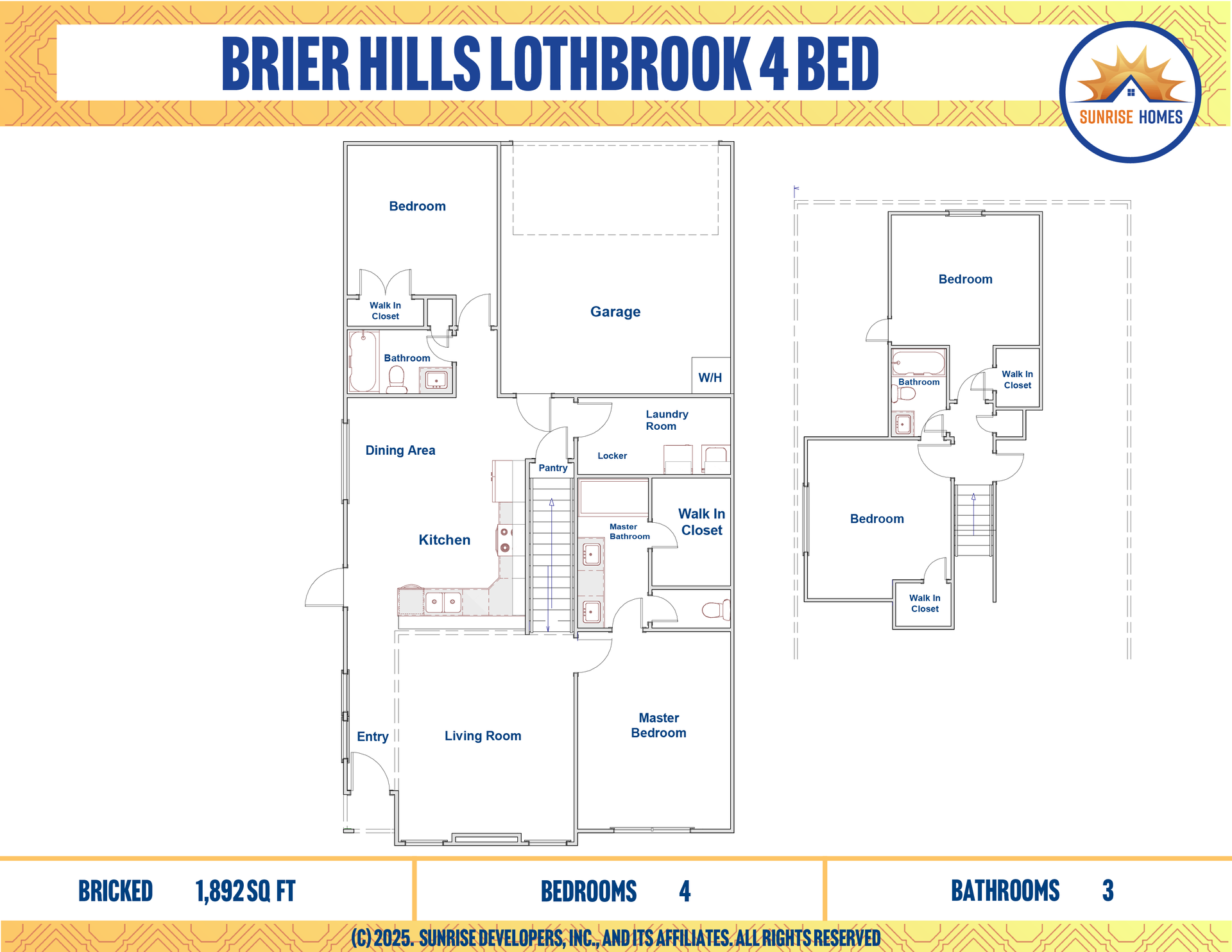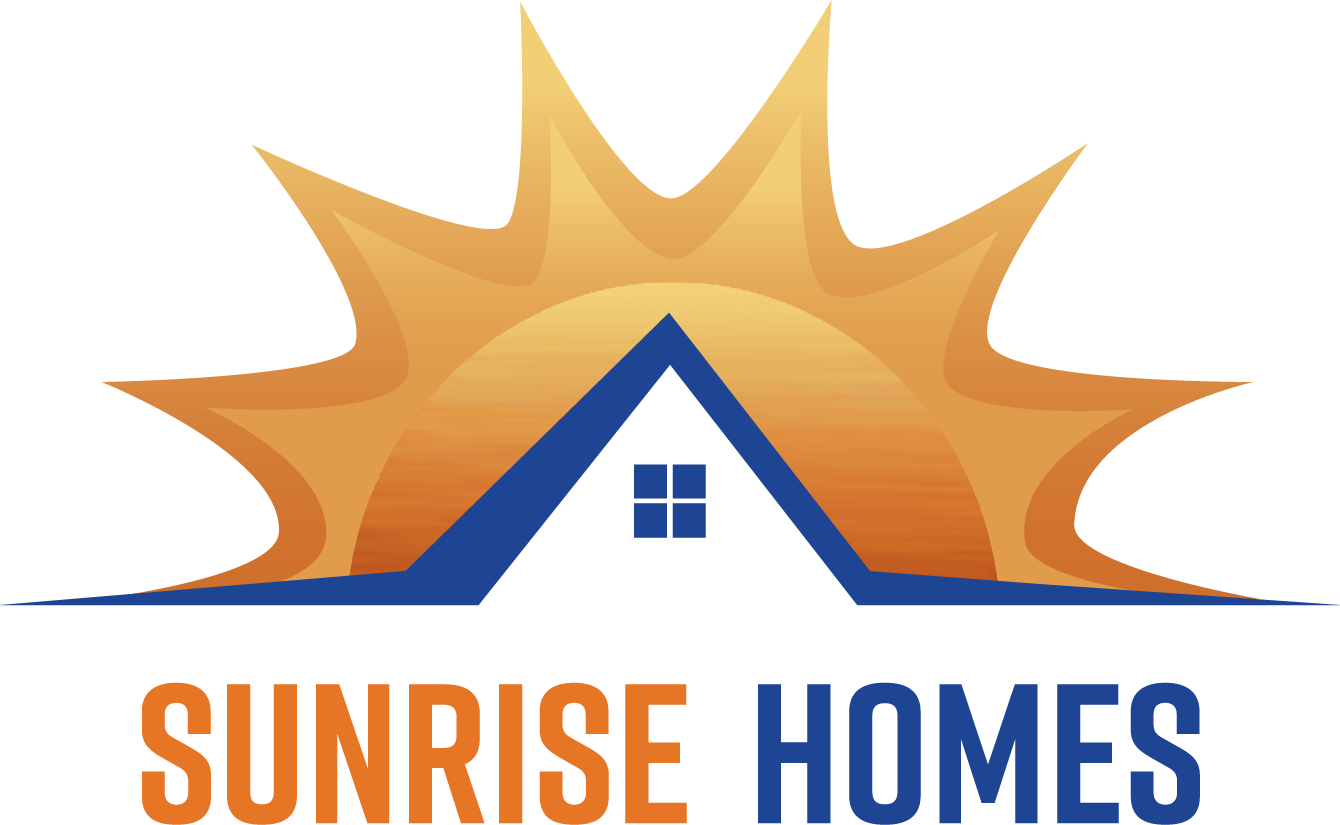Lothbrook 4
DESCRIPTION
The Lothbrook 4 is a spacious and versatile home featuring 4 bedrooms and 3 full bathrooms, designed to offer both comfort and flexibility for modern living. When you enter the home, you're welcomed into a large living room that creates a warm and inviting central gathering space. Just beyond the living area, the open kitchen and dining room provide a seamless flow that’s perfect for cooking, entertaining, and spending time with family. The primary bedroom is located just off the living room for convenience and privacy, while a second main-floor bedroom is tucked away at the back of the home.
Upstairs, this plan includes two additional bedrooms that share a full bathroom, offering a private space for children, guests, or extended family. This thoughtful two-story layout provides a clear separation between shared living areas and private retreats, making the home feel both open and organized. With its smart design and spacious feel, the Lothbrook 4 is a perfect fit for families looking for flexibility, comfort, and room to grow.
- 4 Bedrooms
- 3 Bathrooms
- Living Room
- Dining Room
- Kitchen
- Covered Porch
- Garage
- Laundry Room
- Pantry


