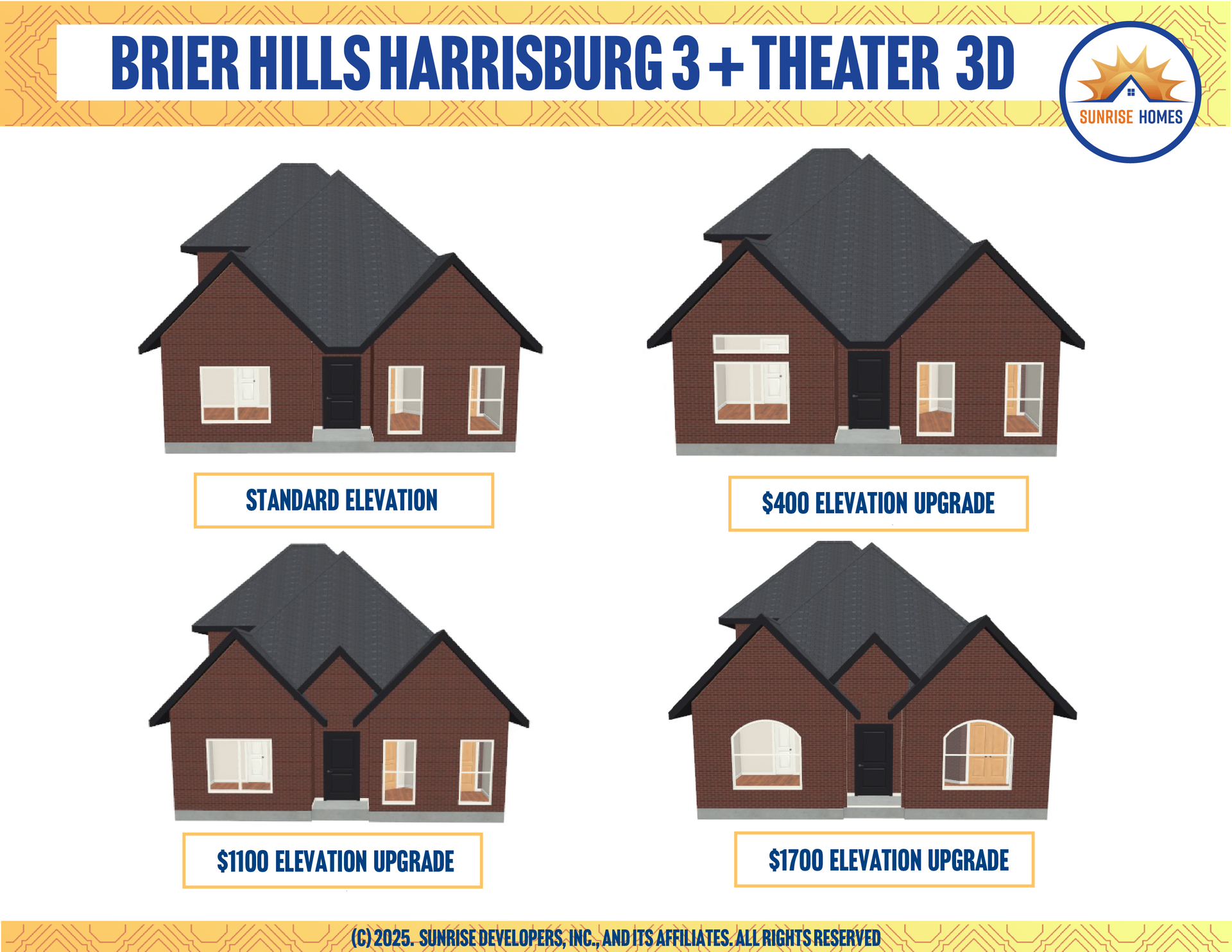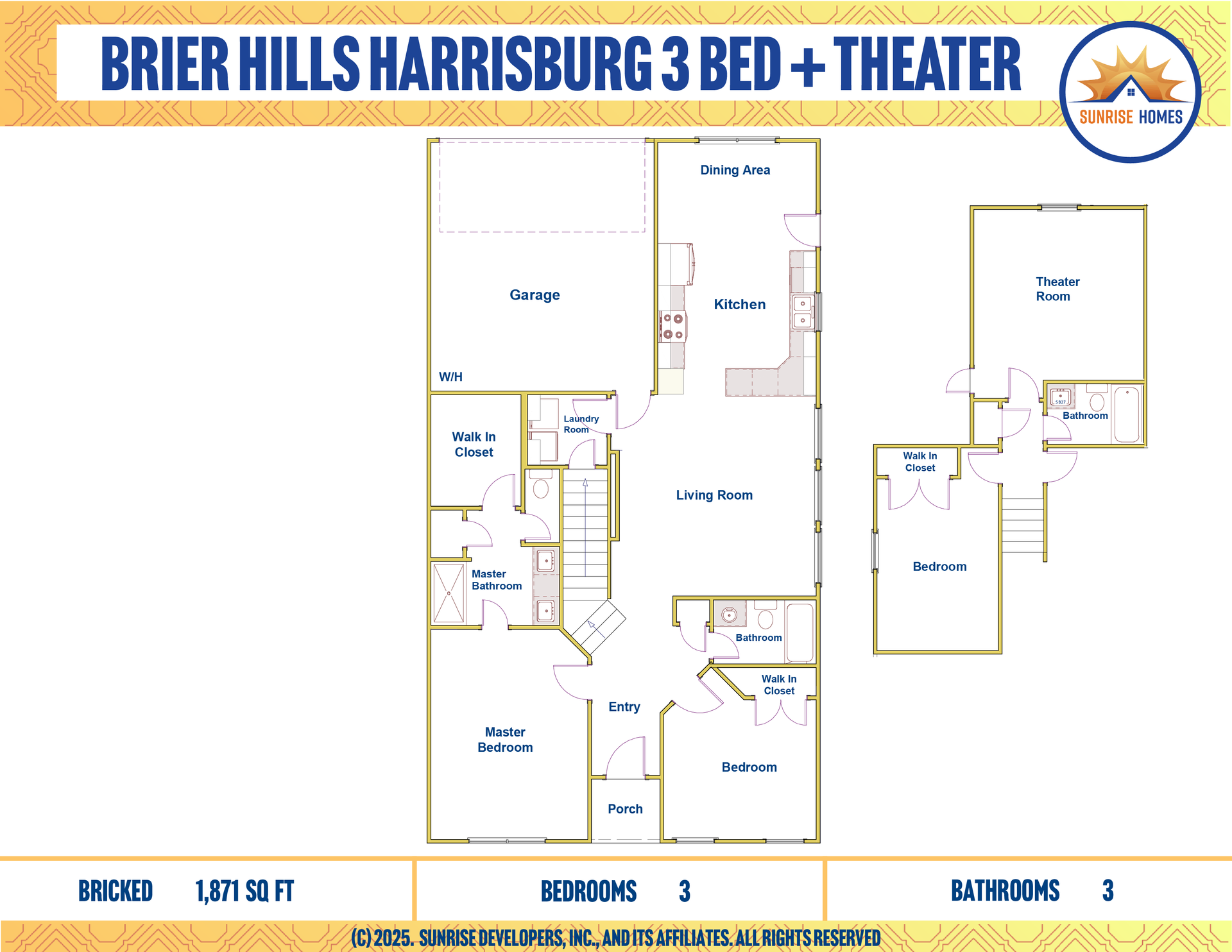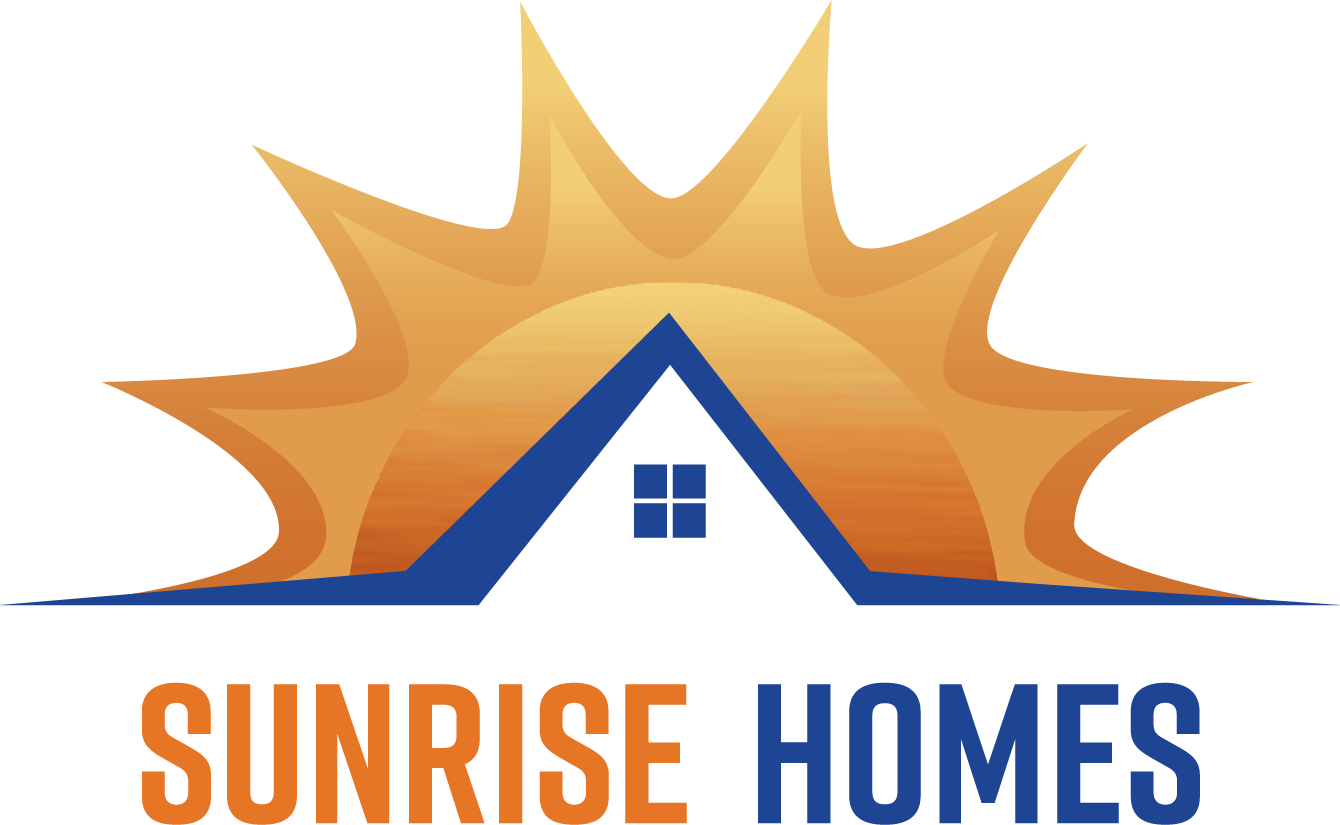Harrisburg 3 + Theater
DESCRIPTION
The Harrisburg 3 + Theater builds on the smart, stylish layout of our popular Harrisburg 3 plan, offering 3 bedrooms, 3 full bathrooms, and a flexible design perfect for modern living. As you step inside, you're greeted by an open-concept living room that flows seamlessly into the kitchen, making it an ideal space for entertaining or relaxing with family. Just beyond the kitchen is a cozy dining area that brings warmth and connection to every meal. Two bedrooms, including the spacious primary suite, are located on the main floor, providing comfort and convenience with easy access to shared and private living spaces.
What sets this house apart is the thoughtfully designed upstairs area, which includes a third bedroom with a full bathroom and an additional theater room. This upper-level space offers the perfect combination of privacy and entertainment—ideal for movie nights, game days, or simply a quiet retreat away from the main living areas. Whether you're looking for a home that adapts to your lifestyle or want that extra space to unwind and entertain, this plan brings comfort, flexibility, and a touch of luxury all under one roof.


- 3 Bedrooms
- 2 Bathrooms
- Living Room
- Dining Room
- Kitchen
- Theater Room
- Covered Porch
- Garage
- Laundry Room
- Pantry
